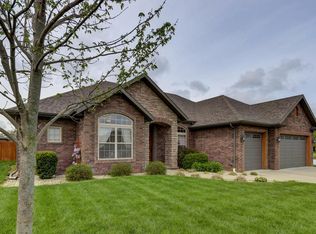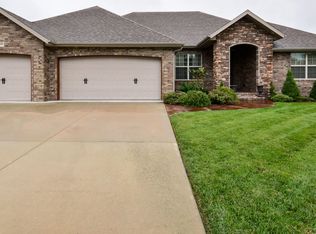Closed
Price Unknown
4821 S Schell Avenue, Springfield, MO 65810
3beds
1,896sqft
Single Family Residence
Built in 2016
10,018.8 Square Feet Lot
$379,700 Zestimate®
$--/sqft
$1,998 Estimated rent
Home value
$379,700
$346,000 - $414,000
$1,998/mo
Zestimate® history
Loading...
Owner options
Explore your selling options
What's special
Looking for a gem in the Kickapoo school district? This like-new 3 bedroom 2 bath home is in the sought after Prairie View Heights subdivision. You will love the convenience of being near the subdivision pool but located on a quiet street. The open concept floor plan is spacious with vaulted ceilings, large eat-at bar and connected dining space. The stone fireplace makes the living area feel cozy. This well cared for home is move-in ready with lots of extra touches like modern accent wallpaper, wood walls, and updated paint and flooring colors. The back yard is your own private oasis featuring a covered patio and fenced yard. Don't miss this one!
Zillow last checked: 8 hours ago
Listing updated: August 28, 2024 at 06:51pm
Listed by:
Jake B Crutcher 417-893-0993,
Crutcher Real Estate Group LLC
Bought with:
Paul Morley, 2007016044
Home Team Property
Source: SOMOMLS,MLS#: 60272463
Facts & features
Interior
Bedrooms & bathrooms
- Bedrooms: 3
- Bathrooms: 2
- Full bathrooms: 2
Heating
- Forced Air, Natural Gas
Cooling
- Ceiling Fan(s), Central Air
Appliances
- Included: Dishwasher, Disposal, Free-Standing Gas Oven, Gas Water Heater, Microwave
- Laundry: Main Level, W/D Hookup
Features
- Crown Molding, Granite Counters, Soaking Tub, Tray Ceiling(s), Walk-In Closet(s), Walk-in Shower
- Flooring: Carpet, Hardwood, Laminate, Tile
- Windows: Blinds, Mixed
- Has basement: No
- Attic: Partially Floored,Pull Down Stairs
- Has fireplace: Yes
- Fireplace features: Gas, Living Room
Interior area
- Total structure area: 1,896
- Total interior livable area: 1,896 sqft
- Finished area above ground: 1,896
- Finished area below ground: 0
Property
Parking
- Total spaces: 3
- Parking features: Driveway, Garage Door Opener, Garage Faces Front
- Attached garage spaces: 3
- Has uncovered spaces: Yes
Features
- Levels: One
- Stories: 1
- Patio & porch: Covered, Front Porch, Patio
- Exterior features: Rain Gutters
- Fencing: Privacy
Lot
- Size: 10,018 sqft
- Dimensions: 72 x 136
- Features: Corner Lot, Level, Sprinklers In Front, Sprinklers In Rear
Details
- Parcel number: 881817400433
Construction
Type & style
- Home type: SingleFamily
- Architectural style: Traditional
- Property subtype: Single Family Residence
Materials
- Brick
- Foundation: Crawl Space
- Roof: Composition,Shingle
Condition
- Year built: 2016
Utilities & green energy
- Sewer: Public Sewer
- Water: Public
Community & neighborhood
Security
- Security features: Smoke Detector(s)
Location
- Region: Springfield
- Subdivision: Prairie View Hts
HOA & financial
HOA
- HOA fee: $110 quarterly
- Services included: Common Area Maintenance, Pool, Trash
Other
Other facts
- Listing terms: Cash,Conventional,FHA,VA Loan
- Road surface type: Asphalt
Price history
| Date | Event | Price |
|---|---|---|
| 8/9/2024 | Sold | -- |
Source: | ||
| 7/14/2024 | Pending sale | $369,900$195/sqft |
Source: | ||
| 7/5/2024 | Price change | $369,900+27.6%$195/sqft |
Source: | ||
| 1/22/2021 | Pending sale | $289,900$153/sqft |
Source: | ||
| 1/6/2021 | Listed for sale | $289,900+16%$153/sqft |
Source: Murney Associates - Primrose #60180899 Report a problem | ||
Public tax history
| Year | Property taxes | Tax assessment |
|---|---|---|
| 2025 | $3,204 +5% | $62,190 +12.9% |
| 2024 | $3,051 +0.5% | $55,080 |
| 2023 | $3,034 +32.9% | $55,080 +29.7% |
Find assessor info on the county website
Neighborhood: 65810
Nearby schools
GreatSchools rating
- 10/10David Harrison Elementary SchoolGrades: PK-4Distance: 0.7 mi
- 8/10Cherokee Middle SchoolGrades: 6-8Distance: 3.5 mi
- 8/10Kickapoo High SchoolGrades: 9-12Distance: 3.7 mi
Schools provided by the listing agent
- Elementary: SGF-McBride/Wilson's Cre
- Middle: SGF-Cherokee
- High: SGF-Kickapoo
Source: SOMOMLS. This data may not be complete. We recommend contacting the local school district to confirm school assignments for this home.

