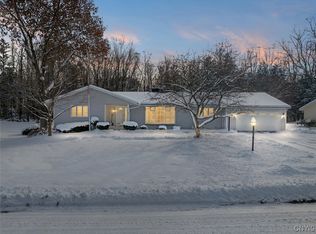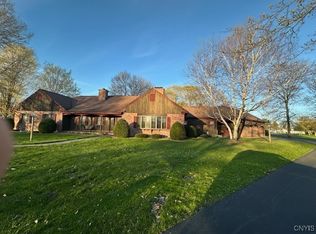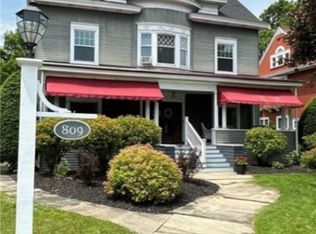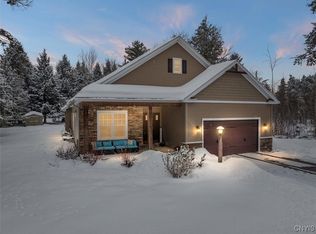Imagine relaxing in style sipping sweet tea on a wrap-around porch overlooking the Sash Factory Creek that runs into your serene pond on Sash Factory Creek surrounded by lush greenery and the soothing sounds of nature. Welcome to this stunning 4-bed, 3-bath house with an in-law apt that offers a ramp for ADA Compliance, 4-stall-attached garage with heated workshop (because priorities) on 2.83 acres of land.
The main house can be your dream home or a lucrative Airbnb, VRBO or long-term rental – the choice is yours. Owner will entertain Owner Financing option with $150,000. down.
The pond is the crown jewel, offering endless opportunities for recreation, fishing, and boating or offering your guests an “experience”. You can spend your days reeling in the big ones or lounging on the shore with a cold drink. And if that's not enough, we've got two additional apartments: a 2-bed and a 3-bed, both have porches and covered carports, perfect for short-term rentals on Airbnb, VRBO, or long-term leases. Included are a 1000gal septic, 2 dug wells 25ft deep and for the apt 500 & 700gal steel septic tanks.
Oh, and did I mention, it has a storefront with an attached garage that is the perfect spot to launch your business or rent it out, whether you're a contractor, mechanic, or something entirely different.
New asphalt and cement cover the driveway leading to the main house, apts, store and to the extra-large pole barn with another added storage garage at the back of the property.
This property is a turn-key lucrative investment opportunity or a live for free with rental income all in one. Come and see it for yourself! The possibilities are endless.
Active
$549,900
4821 Route 69, Rome, NY 13440
4beds
3,426sqft
Single Family Residence
Built in 1973
2.82 Acres Lot
$-- Zestimate®
$161/sqft
$-- HOA
What's special
Serene pondEndless opportunities for recreationWrap-around porchRamp for ada complianceTwo additional apartmentsPorches and covered carportsIn-law apt
- 164 days |
- 720 |
- 19 |
Zillow last checked: 8 hours ago
Listing updated: January 27, 2026 at 10:20am
Listing by:
Hunt Real Estate ERA Rome 315-334-1046,
Michele Reid 315-571-4535
Source: NYSAMLSs,MLS#: S1634089 Originating MLS: Mohawk Valley
Originating MLS: Mohawk Valley
Tour with a local agent
Facts & features
Interior
Bedrooms & bathrooms
- Bedrooms: 4
- Bathrooms: 3
- Full bathrooms: 3
- Main level bathrooms: 2
- Main level bedrooms: 2
Heating
- Propane, Oil, Baseboard, Forced Air
Cooling
- Central Air, Window Unit(s), Wall Unit(s)
Appliances
- Included: Built-In Range, Built-In Oven, Dryer, Dishwasher, Exhaust Fan, Electric Water Heater, Microwave, Refrigerator, Range Hood, Trash Compactor, Washer
- Laundry: Main Level
Features
- Ceiling Fan(s), Den, Entrance Foyer, Eat-in Kitchen, Separate/Formal Living Room, Guest Accommodations, Other, See Remarks, Sliding Glass Door(s), Bedroom on Main Level, In-Law Floorplan, Main Level Primary, Workshop
- Flooring: Carpet, Laminate, Varies, Vinyl
- Doors: Sliding Doors
- Basement: Full,Finished
- Number of fireplaces: 1
Interior area
- Total structure area: 3,426
- Total interior livable area: 3,426 sqft
Video & virtual tour
Property
Parking
- Total spaces: 8
- Parking features: Attached, Carport, Garage, Heated Garage, Storage, Workshop in Garage, Garage Door Opener
- Attached garage spaces: 8
- Has carport: Yes
Features
- Levels: One
- Stories: 1
- Patio & porch: Deck, Open, Patio, Porch
- Exterior features: Blacktop Driveway, Concrete Driveway, Deck, Patio, Propane Tank - Leased
- Has view: Yes
- View description: Water
- Has water view: Yes
- Water view: Water
- Waterfront features: Other, Pond, See Remarks
- Body of water: Sash Factory Creek
- Frontage length: 100
Lot
- Size: 2.82 Acres
- Dimensions: 213 x 400
- Features: Irregular Lot
Details
- Parcel number: 30420018600000030580000000
- Special conditions: Standard
Construction
Type & style
- Home type: SingleFamily
- Architectural style: Other,Ranch,See Remarks
- Property subtype: Single Family Residence
Materials
- Brick, Shake Siding, Vinyl Siding, PEX Plumbing
- Foundation: Block, Other, See Remarks
- Roof: Asphalt
Condition
- Resale
- Year built: 1973
Utilities & green energy
- Sewer: Septic Tank
- Water: Well
- Utilities for property: Cable Available, High Speed Internet Available
Community & HOA
Location
- Region: Rome
Financial & listing details
- Price per square foot: $161/sqft
- Tax assessed value: $6,100
- Annual tax amount: $5,825
- Date on market: 9/3/2025
- Cumulative days on market: 277 days
- Listing terms: Cash,Conventional
Estimated market value
Not available
Estimated sales range
Not available
Not available
Price history
Price history
| Date | Event | Price |
|---|---|---|
| 9/4/2025 | Listed for sale | $549,900+0.2%$161/sqft |
Source: | ||
| 8/26/2025 | Listing removed | $549,000$160/sqft |
Source: | ||
| 8/4/2025 | Price change | $549,000-8.3%$160/sqft |
Source: | ||
| 5/5/2025 | Listed for sale | $599,000$175/sqft |
Source: | ||
Public tax history
Public tax history
Tax history is unavailable.BuyAbility℠ payment
Estimated monthly payment
Boost your down payment with 6% savings match
Earn up to a 6% match & get a competitive APY with a *. Zillow has partnered with to help get you home faster.
Learn more*Terms apply. Match provided by Foyer. Account offered by Pacific West Bank, Member FDIC.Climate risks
Neighborhood: 13440
Nearby schools
GreatSchools rating
- 3/10Louis V Denti Elementary SchoolGrades: K-6Distance: 6 mi
- 5/10Lyndon H Strough Middle SchoolGrades: 7-8Distance: 6.1 mi
- 4/10Rome Free AcademyGrades: 9-12Distance: 8.8 mi
Schools provided by the listing agent
- District: Rome
Source: NYSAMLSs. This data may not be complete. We recommend contacting the local school district to confirm school assignments for this home.
- Loading
- Loading




