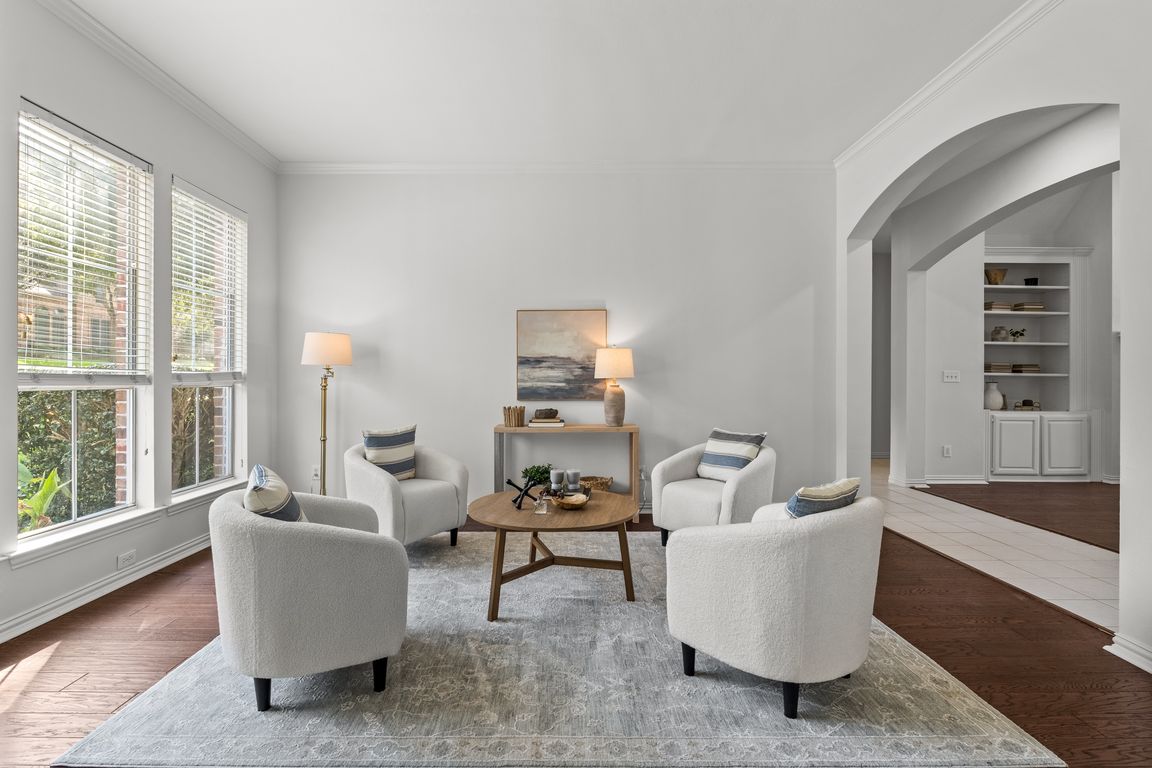
For sale
$949,000
5beds
4,510sqft
4821 Ravendale Dr, Richardson, TX 75082
5beds
4,510sqft
Single family residence
Built in 1999
0.27 Acres
3 Attached garage spaces
$210 price/sqft
$900 annually HOA fee
What's special
Gas-burning fireplaceBoard-on-board fenceExpansive patioStainless steel appliancesCustom built-insGranite countertopsThree-car garage
Nestled on a corner lot in the highly sought-after Heather Ridge Estates, this stunning home has been meticulously updated with over $165,000 in upgrades and sits adjacent to a community park with walking trails, offering serene views and privacy. The open-concept layout is designed for both entertaining and everyday living. Two ...
- 14 days |
- 1,050 |
- 36 |
Source: NTREIS,MLS#: 21064906
Travel times
Living Room
Kitchen
Primary Bedroom
Zillow last checked: 7 hours ago
Listing updated: October 11, 2025 at 01:05pm
Listed by:
Linda Baker 0602110 972-202-5900,
Briggs Freeman Sotheby's Int’l 972-202-5900
Source: NTREIS,MLS#: 21064906
Facts & features
Interior
Bedrooms & bathrooms
- Bedrooms: 5
- Bathrooms: 4
- Full bathrooms: 4
Primary bedroom
- Features: Closet Cabinetry, Ceiling Fan(s), Dual Sinks, En Suite Bathroom, Garden Tub/Roman Tub, Linen Closet, Sitting Area in Primary, Separate Shower, Walk-In Closet(s)
- Level: First
- Dimensions: 16 x 18
Bedroom
- Features: Ceiling Fan(s)
- Level: First
- Dimensions: 12 x 12
Bedroom
- Features: Ceiling Fan(s), Walk-In Closet(s)
- Level: Second
- Dimensions: 14 x 13
Bedroom
- Features: Split Bedrooms, Walk-In Closet(s)
- Level: Second
- Dimensions: 12 x 13
Bedroom
- Features: Built-in Features, Split Bedrooms, Walk-In Closet(s)
- Level: Second
- Dimensions: 11 x 15
Breakfast room nook
- Features: Breakfast Bar, Eat-in Kitchen
- Level: First
- Dimensions: 9 x 14
Dining room
- Features: Butler's Pantry
- Level: First
- Dimensions: 13 x 13
Family room
- Features: Built-in Features, Fireplace
- Level: First
- Dimensions: 21 x 19
Game room
- Features: Other
- Level: Second
- Dimensions: 22 x 14
Kitchen
- Features: Breakfast Bar, Built-in Features, Butler's Pantry, Eat-in Kitchen, Granite Counters, Kitchen Island, Pantry, Stone Counters, Walk-In Pantry
- Level: First
- Dimensions: 14 x 14
Living room
- Level: First
- Dimensions: 0 x 0
Living room
- Level: First
- Dimensions: 12 x 16
Media room
- Level: Second
- Dimensions: 20 x 14
Office
- Features: Other
- Level: First
- Dimensions: 10 x 10
Storage room
- Level: First
- Dimensions: 5 x 5
Utility room
- Features: Utility Room, Utility Sink
- Level: First
- Dimensions: 9 x 5
Appliances
- Included: Convection Oven, Dishwasher, Gas Cooktop, Disposal, Microwave, Refrigerator
- Laundry: Washer Hookup, Dryer Hookup, ElectricDryer Hookup, GasDryer Hookup, Laundry in Utility Room
Features
- Built-in Features, Chandelier, Decorative/Designer Lighting Fixtures, Eat-in Kitchen, Granite Counters, Kitchen Island, Open Floorplan, Pantry, Vaulted Ceiling(s), Natural Woodwork, Walk-In Closet(s)
- Flooring: Ceramic Tile, Tile, Wood
- Windows: Bay Window(s), Window Coverings
- Has basement: No
- Number of fireplaces: 1
- Fireplace features: Decorative, Family Room
Interior area
- Total interior livable area: 4,510 sqft
Video & virtual tour
Property
Parking
- Total spaces: 3
- Parking features: Door-Multi, Garage, Garage Door Opener, Oversized, Garage Faces Rear
- Attached garage spaces: 3
Features
- Levels: Two
- Stories: 2
- Patio & porch: Covered, Patio
- Exterior features: Lighting, Private Yard, Rain Gutters
- Pool features: None
- Fencing: Back Yard,Wood
Lot
- Size: 0.27 Acres
- Features: Back Yard, Corner Lot, Interior Lot, Lawn, Landscaped, Subdivision, Sprinkler System
Details
- Parcel number: R375000G01601
Construction
Type & style
- Home type: SingleFamily
- Architectural style: Traditional,Detached
- Property subtype: Single Family Residence
Materials
- Brick, Stone Veneer
- Foundation: Slab
- Roof: Composition
Condition
- Year built: 1999
Utilities & green energy
- Sewer: Public Sewer
- Water: Public
- Utilities for property: Sewer Available, Underground Utilities, Water Available
Community & HOA
Community
- Features: Trails/Paths, Sidewalks
- Subdivision: Heather Ridge Estates
HOA
- Has HOA: Yes
- Services included: Association Management, Maintenance Grounds
- HOA fee: $900 annually
- HOA name: See Agent
- HOA phone: 999-999-9999
Location
- Region: Richardson
Financial & listing details
- Price per square foot: $210/sqft
- Tax assessed value: $755,378
- Annual tax amount: $11,980
- Date on market: 10/3/2025