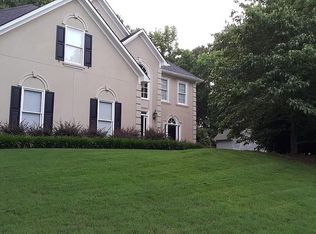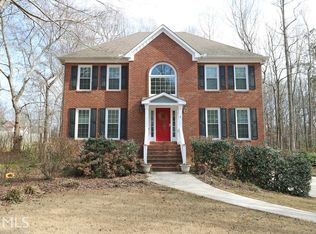Closed
Zestimate®
$405,000
4821 Overland Dr, Powder Springs, GA 30127
5beds
3,964sqft
Single Family Residence
Built in 1990
0.53 Acres Lot
$405,000 Zestimate®
$102/sqft
$2,909 Estimated rent
Home value
$405,000
$381,000 - $433,000
$2,909/mo
Zestimate® history
Loading...
Owner options
Explore your selling options
What's special
Bright, Open Floor Plan: Gorgeous hardwood floors flow throughout the main level, complemented by high ceilings and a welcoming foyer. Living Areas: Family room with a cozy fireplace with oak wood mantle. There's also a formal dining room and flexible living space for gatherings or relaxation . Kitchen: Traditional and functional, with stainless steel appliances, quartz countertops, breakfast area, pantry, and plenty of natural light from the bay windows. Primary Suite: Spacious retreat featuring a walk-in closet and an elegant bathroom with dual vanities, a soaking tub, and a separate shower. Additional Bedrooms & Baths: Three more upstairs bedrooms share a full bath. A half bath rounds out the main level. Finished Basement: Adds valuable living space, including a fifth bedroom, full bath, and a generous recreation room perfect for a media hub, guest suite, or playroom . Charming Curb Appeal: Traditional brick-and-wood siding exterior, complemented by a welcoming front porch and a spacious two-car attached garage. Outdoor Living: Relax or entertain on the backyard deck, with plenty of privacy and greenery to enjoy. The front porch is equally inviting for morning coffee or evening chats .
Zillow last checked: 8 hours ago
Listing updated: November 19, 2025 at 05:44pm
Listed by:
Alice Omorogbe 4043757313,
Keller Williams Realty Cityside
Bought with:
Luco Pierre, 404586
Real Broker LLC
Source: GAMLS,MLS#: 10597395
Facts & features
Interior
Bedrooms & bathrooms
- Bedrooms: 5
- Bathrooms: 4
- Full bathrooms: 3
- 1/2 bathrooms: 1
Dining room
- Features: Separate Room
Heating
- Central, Forced Air
Cooling
- Ceiling Fan(s), Central Air
Appliances
- Included: Dishwasher, Microwave, Oven/Range (Combo), Stainless Steel Appliance(s)
- Laundry: Mud Room
Features
- Double Vanity, High Ceilings, Rear Stairs, Separate Shower, Tile Bath, Tray Ceiling(s), Walk-In Closet(s)
- Flooring: Carpet, Hardwood, Tile
- Basement: Bath Finished,Exterior Entry,Finished
- Attic: Pull Down Stairs
- Number of fireplaces: 1
Interior area
- Total structure area: 3,964
- Total interior livable area: 3,964 sqft
- Finished area above ground: 3,090
- Finished area below ground: 874
Property
Parking
- Parking features: Attached
- Has attached garage: Yes
Features
- Levels: Three Or More
- Stories: 3
Lot
- Size: 0.53 Acres
- Features: Level
Details
- Parcel number: 19045500420
Construction
Type & style
- Home type: SingleFamily
- Architectural style: Brick Front
- Property subtype: Single Family Residence
Materials
- Brick, Wood Siding
- Roof: Composition
Condition
- Resale
- New construction: No
- Year built: 1990
Utilities & green energy
- Sewer: Septic Tank
- Water: Public
- Utilities for property: Cable Available, Electricity Available
Community & neighborhood
Community
- Community features: Clubhouse, Pool
Location
- Region: Powder Springs
- Subdivision: SOUTHWINDS PLANTATION LOT 41
HOA & financial
HOA
- Has HOA: Yes
- HOA fee: $600 annually
- Services included: Maintenance Grounds, Reserve Fund, Swimming
Other
Other facts
- Listing agreement: Exclusive Right To Sell
- Listing terms: Cash,Conventional,FHA
Price history
| Date | Event | Price |
|---|---|---|
| 11/19/2025 | Sold | $405,000+6.6%$102/sqft |
Source: | ||
| 11/10/2025 | Pending sale | $380,000$96/sqft |
Source: | ||
| 9/27/2025 | Price change | $380,000-14.6%$96/sqft |
Source: | ||
| 9/25/2025 | Pending sale | $445,000$112/sqft |
Source: | ||
| 9/4/2025 | Listed for sale | $445,000$112/sqft |
Source: | ||
Public tax history
| Year | Property taxes | Tax assessment |
|---|---|---|
| 2024 | $4,587 +26.2% | $193,644 +10.8% |
| 2023 | $3,636 +3.1% | $174,796 +21.8% |
| 2022 | $3,528 +28.9% | $143,564 +33.7% |
Find assessor info on the county website
Neighborhood: 30127
Nearby schools
GreatSchools rating
- 8/10Varner Elementary SchoolGrades: PK-5Distance: 0.5 mi
- 5/10Tapp Middle SchoolGrades: 6-8Distance: 2.3 mi
- 5/10Mceachern High SchoolGrades: 9-12Distance: 1.2 mi
Schools provided by the listing agent
- Elementary: Varner
- Middle: Tapp
- High: Mceachern
Source: GAMLS. This data may not be complete. We recommend contacting the local school district to confirm school assignments for this home.
Get a cash offer in 3 minutes
Find out how much your home could sell for in as little as 3 minutes with a no-obligation cash offer.
Estimated market value
$405,000
Get a cash offer in 3 minutes
Find out how much your home could sell for in as little as 3 minutes with a no-obligation cash offer.
Estimated market value
$405,000

