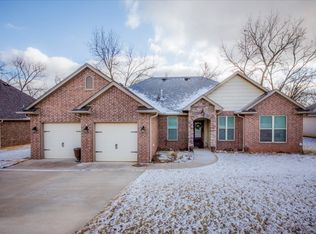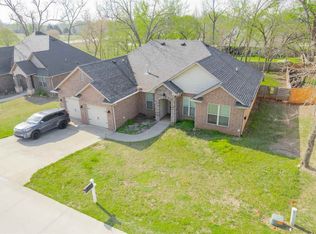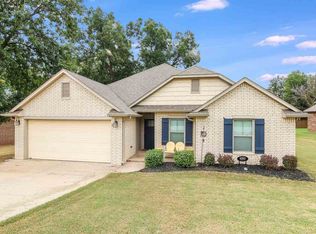Offered by RE/MAX Signature, contact Beth Peterson at 405-880-4370 or Beth.Peterson@REMAX.net. WELCOME to YOUR BRAND NEW HOME complete with an open, versatile floor plan and lovingly placed on an oversized, partially wooded lot. An inviting arched, brick & stone entry leads you to a roomy floor plan offering almost 1850 sq. ft. of "family friendly" living area. The large Great Room, measuring 20' 4" x 16', offers lots of flexible floor space and features a lovely corner fireplace too. A convenient eating bar ties into the Dining and Kitchen areas featuring granite counters and eating bar, lots of storage, and a walk-in pantry. The roomy Master Suite combines a 15' 3"x 14" sleeping area with luxurious master bath highlighted by double vanities, separate soaker tub and walk-in shower, plus a large walk-in closet. Two more bedrooms PLUS an office/play room complete the picture. And just in case you nee MORE ROOM -this well-planned construction is framed for a second floor bonus room or 4th bedroom. There's still time to add your own custom home touches.
This property is off market, which means it's not currently listed for sale or rent on Zillow. This may be different from what's available on other websites or public sources.



