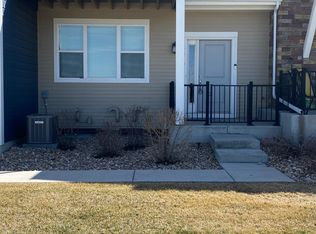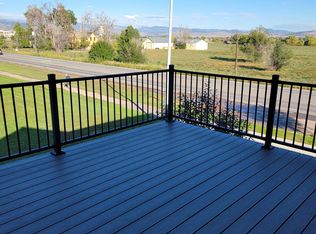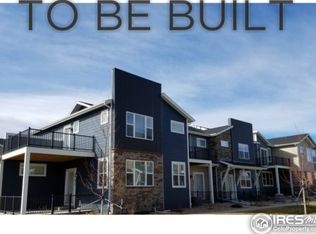QUICK MOVE-IN HOME! New Luxury Town Home in Southwest Longmont is a MUST SEE! Views, Spacious Dual Master Bedrooms with Large Walk-in Closets and Beautiful Master Bathrooms featuring Quartz Counter Tops, Poured Shower Pan, Linen Closet. Laundry Room is conveniently located on the Upper Level with Access to Walk-in Closet. Third Bedroom or Flexroom with Full Bath is located in the fully finished Basement. Kitchen boasts upgraded Cabinets, Quartz Counter Tops, Stainless Steel Appliances including Side-by-Side Refrigeration and Gas Range and Pantry. Wood Flooring throughout Main Level, Tile in all Wet Areas, Premium Carpet, Window Coverings, finished 2-Car Garage with Opener, Remotes and Keypad PLUS A/C, Tankless Water Heater, Passive Radon! Superior Construction and Materials including AdvanTech Subfloors, ZIP System Sheathing and More!
This property is off market, which means it's not currently listed for sale or rent on Zillow. This may be different from what's available on other websites or public sources.


