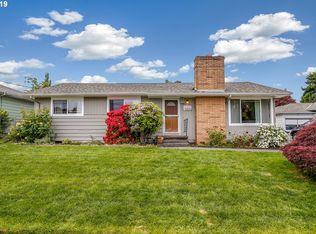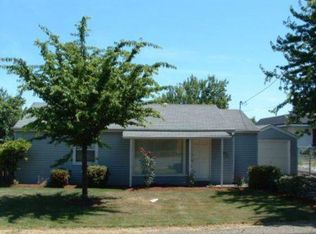Sold
$518,000
4821 NE 73rd Ave, Portland, OR 97218
3beds
1,953sqft
Residential, Single Family Residence
Built in 1955
7,405.2 Square Feet Lot
$501,100 Zestimate®
$265/sqft
$2,856 Estimated rent
Home value
$501,100
$461,000 - $546,000
$2,856/mo
Zestimate® history
Loading...
Owner options
Explore your selling options
What's special
Mid-century vibes = check! Backyard Oasis = Check! Awesome System Updates = Check! Look no further, this 3 bedroom/2 bath 50's ranch has the perfect blend of vintage charm and functional upgrades. The open living/dining room has beautiful refinished hardwood floors and cozy wood fireplace. Through the dining room is the kitchen with updated cabinetry and countertops, breakfast nook and backyard access. Also on the main are all three bedrooms sharing the full bath with original character. The partially finished lower level has the second full bath, laundry and bonus rooms? a blank slate for all your hobbies and storage! There is plenty of parking in the long driveway or make use of the detached one car garage. The oversized and private backyard is perfect to unwind as you enjoy all the PNW has to offer with the covered back deck and large patio space. Mature trees add a pop of color with plenty of space to envision or garden dreams. Recent upgrades within the last few years include refinished hardwood floors, new roof, decommissioned oil tank, new gas furnace, radon mitigation system, new sewer line and cesspool decommissioning. This gem is located in the vibrant Cully neighborhood with easy access to downtown (5 miles) and the airport (2.5 miles.) Sacajawea Park is just around the corner with trails and off-leash dog area. Keep it local with coffee and restaurants just blocks away. [Home Energy Score = 3. HES Report at https://rpt.greenbuildingregistry.com/hes/OR10227836]
Zillow last checked: 8 hours ago
Listing updated: July 09, 2024 at 06:56am
Listed by:
Katelin Wille 714-225-4226,
Keller Williams Realty Professionals,
Chloe Leatherwood 714-225-4226,
Keller Williams Realty Professionals
Bought with:
Ariel Kempf, 201248597
Living Room Realty
Source: RMLS (OR),MLS#: 24455619
Facts & features
Interior
Bedrooms & bathrooms
- Bedrooms: 3
- Bathrooms: 2
- Full bathrooms: 2
- Main level bathrooms: 1
Primary bedroom
- Features: Closet, Wallto Wall Carpet
- Level: Main
- Area: 120
- Dimensions: 12 x 10
Bedroom 2
- Features: Hardwood Floors, Closet
- Level: Main
- Area: 120
- Dimensions: 12 x 10
Bedroom 3
- Features: Closet, Wallto Wall Carpet
- Level: Main
- Area: 90
- Dimensions: 9 x 10
Dining room
- Features: Hardwood Floors
- Level: Main
- Area: 81
- Dimensions: 9 x 9
Family room
- Level: Lower
- Area: 77
- Dimensions: 11 x 7
Kitchen
- Features: Dishwasher, Disposal, Free Standing Range, Free Standing Refrigerator, Granite, Tile Floor
- Level: Main
- Area: 72
- Width: 9
Living room
- Features: Fireplace, Hardwood Floors
- Level: Main
- Area: 221
- Dimensions: 17 x 13
Heating
- Forced Air, Fireplace(s)
Cooling
- Central Air
Appliances
- Included: Built-In Range, Convection Oven, Dishwasher, Disposal, Free-Standing Refrigerator, Washer/Dryer, Free-Standing Range, Electric Water Heater
- Laundry: Laundry Room
Features
- Granite, Sink, Closet, Tile
- Flooring: Hardwood, Tile, Wall to Wall Carpet
- Windows: Double Pane Windows, Vinyl Frames
- Basement: Full,Partially Finished
- Number of fireplaces: 1
- Fireplace features: Wood Burning
Interior area
- Total structure area: 1,953
- Total interior livable area: 1,953 sqft
Property
Parking
- Total spaces: 1
- Parking features: Driveway, Off Street, Detached
- Garage spaces: 1
- Has uncovered spaces: Yes
Features
- Stories: 2
- Patio & porch: Covered Deck, Patio
- Exterior features: Garden, Raised Beds, Yard
- Fencing: Fenced
Lot
- Size: 7,405 sqft
- Features: Trees, SqFt 7000 to 9999
Details
- Parcel number: R318331
- Zoning: R7
Construction
Type & style
- Home type: SingleFamily
- Architectural style: Ranch
- Property subtype: Residential, Single Family Residence
Materials
- Metal Siding
- Foundation: Concrete Perimeter
- Roof: Composition
Condition
- Resale
- New construction: No
- Year built: 1955
Utilities & green energy
- Gas: Gas
- Sewer: Public Sewer
- Water: Public
Community & neighborhood
Security
- Security features: Security Lights
Location
- Region: Portland
- Subdivision: Cully
Other
Other facts
- Listing terms: Cash,Conventional,FHA,VA Loan
- Road surface type: Paved
Price history
| Date | Event | Price |
|---|---|---|
| 7/9/2024 | Sold | $518,000+3.6%$265/sqft |
Source: | ||
| 6/20/2024 | Pending sale | $499,900$256/sqft |
Source: | ||
| 6/3/2024 | Listed for sale | $499,9000%$256/sqft |
Source: | ||
| 6/17/2022 | Sold | $500,000+5.3%$256/sqft |
Source: | ||
| 5/11/2022 | Pending sale | $474,900$243/sqft |
Source: | ||
Public tax history
| Year | Property taxes | Tax assessment |
|---|---|---|
| 2025 | $5,637 +3.7% | $209,220 +3% |
| 2024 | $5,435 +4% | $203,130 +3% |
| 2023 | $5,226 +2.2% | $197,220 +3% |
Find assessor info on the county website
Neighborhood: Cully
Nearby schools
GreatSchools rating
- 8/10Scott Elementary SchoolGrades: K-5Distance: 0.4 mi
- 6/10Roseway Heights SchoolGrades: 6-8Distance: 1 mi
- 4/10Leodis V. McDaniel High SchoolGrades: 9-12Distance: 1.2 mi
Schools provided by the listing agent
- Elementary: Scott
- Middle: Roseway Heights
- High: Leodis Mcdaniel
Source: RMLS (OR). This data may not be complete. We recommend contacting the local school district to confirm school assignments for this home.
Get a cash offer in 3 minutes
Find out how much your home could sell for in as little as 3 minutes with a no-obligation cash offer.
Estimated market value
$501,100
Get a cash offer in 3 minutes
Find out how much your home could sell for in as little as 3 minutes with a no-obligation cash offer.
Estimated market value
$501,100

