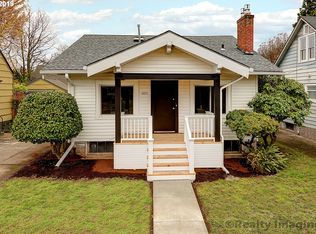A serene hideaway in the Alberta Arts district! In the main home, flow easily from living room to dining room to kitchen on wood floors bathed in natural light. Main floor bedrooms and bath can be its own suite with kitchenette. Or have a quiet master suite with office upstairs. The basement has a bonus room and laundry. Next to the zen garden and pond, enjoy a spacious craftsman-inspired cottage. Home has 2 permitted AirBNB suites. [Home Energy Score = 2. HES Report at https://rpt.greenbuildingregistry.com/hes/OR10063095]
This property is off market, which means it's not currently listed for sale or rent on Zillow. This may be different from what's available on other websites or public sources.

