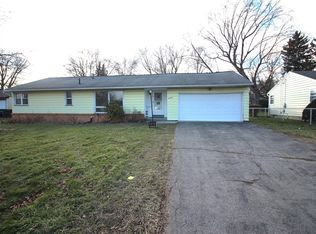Closed
$175,000
4821 Mount Read Blvd, Rochester, NY 14616
3beds
1,167sqft
Single Family Residence
Built in 1958
0.33 Acres Lot
$233,600 Zestimate®
$150/sqft
$2,155 Estimated rent
Home value
$233,600
$217,000 - $250,000
$2,155/mo
Zestimate® history
Loading...
Owner options
Explore your selling options
What's special
Adorable and affordable 3-bed Ranch home in the heart of Greece School District! Inviting front entry opens to a spacious well-lit living room. Light and bright kitchen has plenty of cabinet and counter space, and plenty of extra room for an oversized dining set. Huge primary bedroom complete with private bath for extra convenience. Gorgeous oak hardwood floors throughout. Massive full basement offers plenty of space for storage, and would make a great spot for future bonus room area. Relax on the patio or host your next BBQ in the gorgeous, private back yard. Conveniently located just minutes to shopping, restaurants, nature parks, I390, and all that Town of Greece has to offer! Delayed negotiations until Wed 7/02 at 8pm.
Zillow last checked: 8 hours ago
Listing updated: August 20, 2025 at 05:33am
Listed by:
Matthew Tole matthewtole@howardhanna.com,
Howard Hanna
Bought with:
Samuel Morreale, 40MO0463310
Better Homes and Gardens Real Estate Prosperity
Source: NYSAMLSs,MLS#: R1618260 Originating MLS: Rochester
Originating MLS: Rochester
Facts & features
Interior
Bedrooms & bathrooms
- Bedrooms: 3
- Bathrooms: 2
- Full bathrooms: 1
- 1/2 bathrooms: 1
- Main level bathrooms: 2
- Main level bedrooms: 3
Bedroom 1
- Level: First
Bedroom 1
- Level: First
Bedroom 2
- Level: First
Bedroom 2
- Level: First
Bedroom 3
- Level: First
Bedroom 3
- Level: First
Heating
- Gas, Forced Air
Cooling
- Central Air
Appliances
- Included: Dryer, Gas Oven, Gas Range, Gas Water Heater, Refrigerator, Trash Compactor, Washer
- Laundry: In Basement
Features
- Ceiling Fan(s), Eat-in Kitchen, Separate/Formal Living Room, Bedroom on Main Level, Bath in Primary Bedroom, Main Level Primary
- Flooring: Ceramic Tile, Hardwood, Varies
- Windows: Thermal Windows
- Basement: Full,Sump Pump
- Has fireplace: No
Interior area
- Total structure area: 1,167
- Total interior livable area: 1,167 sqft
Property
Parking
- Total spaces: 1
- Parking features: Attached, Garage, Garage Door Opener
- Attached garage spaces: 1
Features
- Levels: One
- Stories: 1
- Patio & porch: Patio
- Exterior features: Blacktop Driveway, Patio
Lot
- Size: 0.33 Acres
- Dimensions: 85 x 167
- Features: Near Public Transit, Rectangular, Rectangular Lot, Residential Lot
Details
- Additional structures: Shed(s), Storage
- Parcel number: 2628000461700012012000
- Special conditions: Estate
Construction
Type & style
- Home type: SingleFamily
- Architectural style: Ranch
- Property subtype: Single Family Residence
Materials
- Vinyl Siding, Copper Plumbing
- Foundation: Block
- Roof: Asphalt,Shingle
Condition
- Resale
- Year built: 1958
Utilities & green energy
- Electric: Circuit Breakers
- Sewer: Connected
- Water: Connected, Public
- Utilities for property: Cable Available, High Speed Internet Available, Sewer Connected, Water Connected
Community & neighborhood
Location
- Region: Rochester
- Subdivision: Picturesque Acres Sec 01
Other
Other facts
- Listing terms: Cash,Conventional,FHA,VA Loan
Price history
| Date | Event | Price |
|---|---|---|
| 8/15/2025 | Sold | $175,000+16.7%$150/sqft |
Source: | ||
| 7/4/2025 | Pending sale | $149,900$128/sqft |
Source: | ||
| 6/26/2025 | Listed for sale | $149,900+71.3%$128/sqft |
Source: | ||
| 5/1/2009 | Sold | $87,500$75/sqft |
Source: Public Record Report a problem | ||
Public tax history
| Year | Property taxes | Tax assessment |
|---|---|---|
| 2024 | -- | $110,300 |
| 2023 | -- | $110,300 +1.2% |
| 2022 | -- | $109,000 |
Find assessor info on the county website
Neighborhood: 14616
Nearby schools
GreatSchools rating
- 6/10Paddy Hill Elementary SchoolGrades: K-5Distance: 0.2 mi
- 5/10Arcadia Middle SchoolGrades: 6-8Distance: 0.5 mi
- 6/10Arcadia High SchoolGrades: 9-12Distance: 0.4 mi
Schools provided by the listing agent
- District: Greece
Source: NYSAMLSs. This data may not be complete. We recommend contacting the local school district to confirm school assignments for this home.
