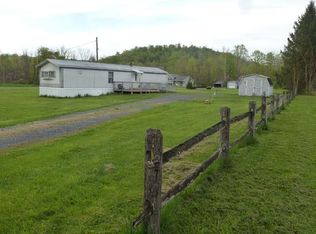Former School House converted into a 3 bedroom, 2 bathroom with 2 bay attached garage. Closed-in porch and large screened-in breezeway. Located close to State Game Lands with stream across the road. Property needs repairs and TLC. Here is an opportunity to create sweat equity for a first time home owner or weekend get-away. Check out the serene country side today! Owner has updated electric to include new breaker box. Repairs have been made to the water system. Septic tank has been pumped. Seller has completed improvements they are able to. Cash or Conventional In-House Financing Only.
This property is off market, which means it's not currently listed for sale or rent on Zillow. This may be different from what's available on other websites or public sources.
