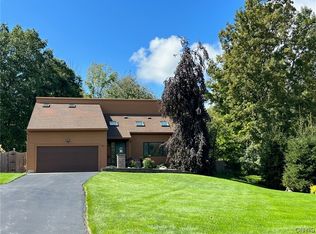Closed
$220,000
4821 Kasson Rd, Syracuse, NY 13215
2beds
1,468sqft
Single Family Residence
Built in 1955
0.69 Acres Lot
$231,800 Zestimate®
$150/sqft
$2,290 Estimated rent
Home value
$231,800
$213,000 - $250,000
$2,290/mo
Zestimate® history
Loading...
Owner options
Explore your selling options
What's special
Welcome home to this charming ranch located in the Marcellus school district. This home offers a perfect blend of comfort and functionality. Upon entering, you will find a living room, dining room, kitchen, full bathroom, half bathroom with laundry, den, and 2 bedrooms on the main floor. Using the sliding doors just off of the dining room, you can access the deck which overlooks the home's beautiful yard that is perfect for outdoor activities. With a 2 car detached garage, a shed, and a propane-heated or A/C-cooled woodworking area, you will have plenty of outdoor storage and workspace. Wall hanging cabinets do not convey(except kitchen cabinets). This cozy ranch won't last long!
Zillow last checked: 8 hours ago
Listing updated: April 22, 2025 at 12:24pm
Listed by:
Tashina Abdo-Trout tashinaat@gmail.com,
WEICHERT, REALTORS-TBG
Bought with:
Nathaniel J Spieker, 10401355110
Move Real Estate
Source: NYSAMLSs,MLS#: S1581553 Originating MLS: Syracuse
Originating MLS: Syracuse
Facts & features
Interior
Bedrooms & bathrooms
- Bedrooms: 2
- Bathrooms: 2
- Full bathrooms: 1
- 1/2 bathrooms: 1
- Main level bathrooms: 2
- Main level bedrooms: 2
Heating
- Gas, Forced Air
Cooling
- Central Air
Appliances
- Included: Dryer, Gas Oven, Gas Range, Gas Water Heater, Microwave, Refrigerator, Washer
- Laundry: Main Level
Features
- Ceiling Fan(s), Den, Separate/Formal Dining Room, Entrance Foyer, Separate/Formal Living Room, Sliding Glass Door(s), Bedroom on Main Level, Workshop
- Flooring: Carpet, Hardwood, Varies, Vinyl
- Doors: Sliding Doors
- Windows: Thermal Windows
- Basement: Crawl Space
- Has fireplace: No
Interior area
- Total structure area: 1,468
- Total interior livable area: 1,468 sqft
Property
Parking
- Total spaces: 2
- Parking features: Detached, Garage, Driveway, Garage Door Opener
- Garage spaces: 2
Features
- Levels: One
- Stories: 1
- Patio & porch: Deck, Open, Porch
- Exterior features: Blacktop Driveway, Deck, Private Yard, See Remarks
Lot
- Size: 0.69 Acres
- Dimensions: 100 x 300
- Features: Rectangular, Rectangular Lot
Details
- Additional structures: Shed(s), Storage
- Parcel number: 31420001200000020410000000
- Special conditions: Standard
Construction
Type & style
- Home type: SingleFamily
- Architectural style: Ranch
- Property subtype: Single Family Residence
Materials
- Vinyl Siding
- Foundation: Block, Slab
- Roof: Asphalt
Condition
- Resale
- Year built: 1955
Utilities & green energy
- Sewer: Septic Tank
- Water: Connected, Public
- Utilities for property: Water Connected
Community & neighborhood
Location
- Region: Syracuse
Other
Other facts
- Listing terms: Cash,Conventional,FHA,VA Loan
Price history
| Date | Event | Price |
|---|---|---|
| 4/16/2025 | Sold | $220,000-8.3%$150/sqft |
Source: | ||
| 3/1/2025 | Pending sale | $239,900$163/sqft |
Source: | ||
| 2/23/2025 | Contingent | $239,900$163/sqft |
Source: | ||
| 1/29/2025 | Price change | $239,900-2.1%$163/sqft |
Source: | ||
| 1/20/2025 | Price change | $245,000-2%$167/sqft |
Source: | ||
Public tax history
| Year | Property taxes | Tax assessment |
|---|---|---|
| 2024 | -- | $109,300 |
| 2023 | -- | $109,300 |
| 2022 | -- | $109,300 |
Find assessor info on the county website
Neighborhood: 13215
Nearby schools
GreatSchools rating
- 6/10C S Driver Middle SchoolGrades: 4-8Distance: 4 mi
- 7/10Marcellus High SchoolGrades: 9-12Distance: 4 mi
- 9/10K C Heffernan Elementary SchoolGrades: PK-3Distance: 4 mi
Schools provided by the listing agent
- Elementary: K C Heffernan Elementary
- Middle: C S Driver Middle
- High: Marcellus High
- District: Marcellus
Source: NYSAMLSs. This data may not be complete. We recommend contacting the local school district to confirm school assignments for this home.
