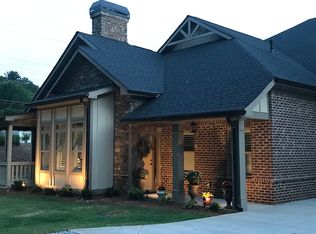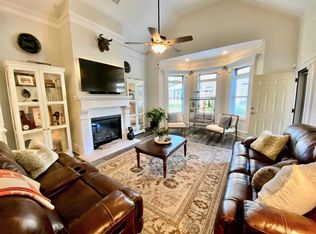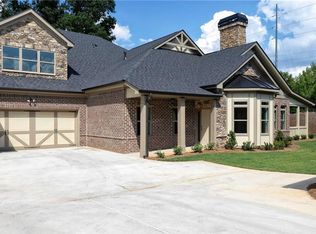Closed
$555,000
4821 Josie Way NW, Acworth, GA 30101
3beds
3,393sqft
Townhouse, Residential
Built in 2019
2,962.08 Square Feet Lot
$556,500 Zestimate®
$164/sqft
$2,625 Estimated rent
Home value
$556,500
$512,000 - $601,000
$2,625/mo
Zestimate® history
Loading...
Owner options
Explore your selling options
What's special
Welcome Home to 4821 Josie Way located in the active adult community, Mars Hill Village. This home has been well loved and offers over 50K in upgrades during this ownership. Property is Move-in Ready! Entry Foyer opens to Vaulted Fireside Family Room! Bright Open Concept leads you to the Dining Area with Coffered Ceilings! Spacious Kitchen offers loads of counter and cabinet space as well as large island with barstool seating. Each cabinet has been upgraded with Shelf Genie pull-out shelves and each drawer with organizer space savers. The laundry room is located on the main level and has been upgraded with extra cabinets offering floor to ceiling pantry storage and so much more. Master on Main features Trey Ceiling, Double Vanity, Walk-in Shower and an EXTRODINARY Walk-in Closet upgraded with a California Closet system. Closet system provides ample storage eliminating the need for extra pieces in the bedroom. Features include hampers, ironing board, garment racks, belt racks, built-in jewelry drawers, necklace holder, adjustable mirror and so much more! Spacious secondary bedroom on main has custom built closet system with a built-in wall safe and connects directly to the guest hall bath. Sun Room in back opens to Covered Back Patio. Extra Large Private suite upstairs offers space for sleeping, office and recreation, walk-in closet and private bathroom. Separate Media Room with access to walk-in attic storage. 2+ car garage at kitchen level offers TONS of space! Enough room to park 2 vehicles PLUS bikes, motorcycle or extra toys. Above garage storage system installed 2022 remains. Garage floor Epoxy Sealed 2019. Entire interior of home painted 2021.
Zillow last checked: 8 hours ago
Listing updated: February 05, 2025 at 10:52pm
Listing Provided by:
Dawn Wilcox,
Keller Williams Realty Partners,
Debi Glasser,
Keller Williams Realty Partners
Bought with:
Elizabeth Schindler, 417518
22one Realty Company
Source: FMLS GA,MLS#: 7506946
Facts & features
Interior
Bedrooms & bathrooms
- Bedrooms: 3
- Bathrooms: 3
- Full bathrooms: 3
- Main level bathrooms: 2
- Main level bedrooms: 2
Primary bedroom
- Features: Master on Main, Split Bedroom Plan
- Level: Master on Main, Split Bedroom Plan
Bedroom
- Features: Master on Main, Split Bedroom Plan
Primary bathroom
- Features: Double Vanity, Shower Only
Dining room
- Features: Open Concept
Kitchen
- Features: Breakfast Bar, Cabinets White, Kitchen Island, Pantry, Solid Surface Counters, View to Family Room
Heating
- Central, Forced Air, Natural Gas
Cooling
- Ceiling Fan(s), Central Air, Electric
Appliances
- Included: Dishwasher, Disposal, Electric Oven, Electric Water Heater, ENERGY STAR Qualified Appliances, Gas Cooktop, Microwave, Range Hood, Refrigerator
- Laundry: In Hall, Laundry Room, Main Level, Sink
Features
- Cathedral Ceiling(s), Coffered Ceiling(s), Crown Molding, Entrance Foyer, High Ceilings 10 ft Main, High Speed Internet, Walk-In Closet(s)
- Flooring: Sustainable
- Windows: Double Pane Windows, Insulated Windows
- Basement: None
- Number of fireplaces: 1
- Fireplace features: Factory Built, Family Room, Gas Log
- Common walls with other units/homes: 2+ Common Walls
Interior area
- Total structure area: 3,393
- Total interior livable area: 3,393 sqft
- Finished area above ground: 3,393
Property
Parking
- Total spaces: 2
- Parking features: Attached, Garage, Kitchen Level
- Attached garage spaces: 2
Accessibility
- Accessibility features: Accessible Bedroom, Accessible Full Bath, Accessible Hallway(s)
Features
- Levels: Two
- Stories: 2
- Patio & porch: Covered, Patio
- Exterior features: Courtyard, Rain Gutters
- Pool features: None
- Spa features: None
- Fencing: None
- Has view: Yes
- View description: Other
- Waterfront features: None
- Body of water: None
Lot
- Size: 2,962 sqft
- Features: Corner Lot
Details
- Additional structures: None
- Parcel number: 20012002690
- Other equipment: None
- Horse amenities: None
Construction
Type & style
- Home type: Townhouse
- Architectural style: Craftsman
- Property subtype: Townhouse, Residential
- Attached to another structure: Yes
Materials
- Brick 3 Sides, Cement Siding
- Foundation: Concrete Perimeter
- Roof: Composition
Condition
- Resale
- New construction: No
- Year built: 2019
Utilities & green energy
- Electric: 220 Volts
- Sewer: Public Sewer
- Water: Public
- Utilities for property: Cable Available, Electricity Available, Natural Gas Available, Phone Available, Sewer Available, Underground Utilities, Water Available
Green energy
- Energy efficient items: None
- Energy generation: None
Community & neighborhood
Security
- Security features: Closed Circuit Camera(s), Security System Owned, Smoke Detector(s)
Community
- Community features: Homeowners Assoc, Near Shopping, Sidewalks, Street Lights
Senior living
- Senior community: Yes
Location
- Region: Acworth
- Subdivision: Mars Hill Village
HOA & financial
HOA
- Has HOA: Yes
- HOA fee: $380 monthly
- Services included: Maintenance Grounds, Maintenance Structure, Pest Control, Termite, Trash
- Association phone: 770-222-5955
Other
Other facts
- Ownership: Fee Simple
- Road surface type: Asphalt
Price history
| Date | Event | Price |
|---|---|---|
| 2/3/2025 | Sold | $555,000$164/sqft |
Source: | ||
| 1/16/2025 | Pending sale | $555,000$164/sqft |
Source: | ||
| 1/9/2025 | Listed for sale | $555,000-2.6%$164/sqft |
Source: | ||
| 11/2/2024 | Listing removed | $570,000$168/sqft |
Source: | ||
| 8/22/2024 | Price change | $570,000-5%$168/sqft |
Source: | ||
Public tax history
| Year | Property taxes | Tax assessment |
|---|---|---|
| 2024 | $1,960 -61.4% | $207,716 +23.5% |
| 2023 | $5,073 -0.7% | $168,248 |
| 2022 | $5,106 | $168,248 |
Find assessor info on the county website
Neighborhood: 30101
Nearby schools
GreatSchools rating
- 6/10Frey Elementary SchoolGrades: PK-5Distance: 0.8 mi
- 7/10Durham Middle SchoolGrades: 6-8Distance: 0.7 mi
- 8/10Allatoona High SchoolGrades: 9-12Distance: 2.4 mi
Schools provided by the listing agent
- Elementary: Frey
- Middle: Durham
- High: Allatoona
Source: FMLS GA. This data may not be complete. We recommend contacting the local school district to confirm school assignments for this home.
Get a cash offer in 3 minutes
Find out how much your home could sell for in as little as 3 minutes with a no-obligation cash offer.
Estimated market value
$556,500
Get a cash offer in 3 minutes
Find out how much your home could sell for in as little as 3 minutes with a no-obligation cash offer.
Estimated market value
$556,500


