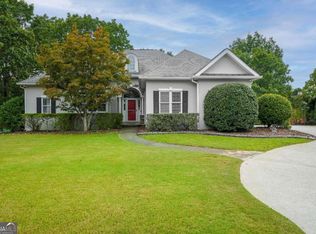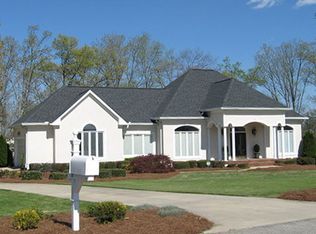Closed
$750,000
4821 Highland Cir, Gainesville, GA 30506
5beds
5,364sqft
Single Family Residence
Built in 1999
3.13 Acres Lot
$823,000 Zestimate®
$140/sqft
$2,370 Estimated rent
Home value
$823,000
$774,000 - $881,000
$2,370/mo
Zestimate® history
Loading...
Owner options
Explore your selling options
What's special
Nestled within Highlands on Lanier, a Lake Lanier neighborhood in coveted North Hall is this exquisite, custom four sides brick home loaded with with spectacular features. Never before on market and meticulously maintained, this stunning home sits on a private 3+ acres, with a beautifully landscaped yard. Stepping inside, you are greeted with high-end finishes, bold crown molding and attention to detail at every turn. The open and inviting floor plan showcases some of the finest craftsmanship you will ever see. With 10-foot ceilings, the home exudes an airy and expansive ambiance. The heart of this home lies in its chef-inspired kitchen, featuring stone counters, stainless steel appliances, and ample cabinet space. Entertain guests in the formal dining room area or on the large covered back porch, perfect for hosting memorable dinner parties. Cozy up by one of the three fireplaces, strategically placed throughout the home, adding warmth and charm. The luxurious master suite is a true haven of relaxation, complete with a dream walk-in closet, thoughtfully designed with custom built-ins and drawers. The ensuite bathroom with a huge soaking tub offers a spa-like experience, providing a serene retreat from the hectic everyday life. One of the best features of this property is the huge covered back porch, overlooking the private back and side yards. Imagine unwinding here, surrounded by nature's beauty with birds chirping, or hosting outdoor gatherings with family and friends. Additionally, there is ample room for a pool, and a beautiful gazebo is already in place, offering a picturesque spot for relaxation and entertainment. For those with hobbies or a desire to be more active, the home features a spacious hobby room, which can easily double as a workout area. The terrace level boasts a family room and a recreational space, providing plenty of room for leisure activities and entertainment. Convenience and privacy are paramount in this one-owner home. The property boasts a three-car garage, ensuring ample space for vehicles and storage needs (plus a platform that lowers from attic that will hold 250 lbs). Furthermore, a driveway leading to the basement garage offers additional parking options. Located on a quiet street in the esteemed North Hall school district, this home provides the perfect balance between tranquility and accessibility. Enjoy the serenity of this quiet Lake Lanier community while still being within reach of schools, shopping, dining, and all the amenities that make North Hall a sought-after area.
Zillow last checked: 8 hours ago
Listing updated: July 07, 2023 at 11:11am
Listed by:
Kim Waters 770-540-3788,
The Norton Agency
Bought with:
Janice Chatham, 336846
Keller Williams Realty North Atlanta
Source: GAMLS,MLS#: 10167034
Facts & features
Interior
Bedrooms & bathrooms
- Bedrooms: 5
- Bathrooms: 3
- Full bathrooms: 3
- Main level bathrooms: 2
- Main level bedrooms: 3
Kitchen
- Features: Kitchen Island, Pantry
Heating
- Heat Pump
Cooling
- Heat Pump
Appliances
- Included: Dishwasher, Microwave, Refrigerator
- Laundry: Other
Features
- Tray Ceiling(s), Soaking Tub, Separate Shower, Walk-In Closet(s), Master On Main Level
- Flooring: Hardwood, Tile, Carpet
- Windows: Double Pane Windows
- Basement: Bath Finished,Boat Door,Concrete,Daylight,Finished,Full
- Number of fireplaces: 3
- Fireplace features: Basement, Master Bedroom
- Common walls with other units/homes: No Common Walls
Interior area
- Total structure area: 5,364
- Total interior livable area: 5,364 sqft
- Finished area above ground: 2,682
- Finished area below ground: 2,682
Property
Parking
- Parking features: Basement, Garage
- Has attached garage: Yes
Features
- Levels: One
- Stories: 1
- Patio & porch: Deck, Patio
- Body of water: None
Lot
- Size: 3.13 Acres
- Features: Level
Details
- Additional structures: Gazebo
- Parcel number: 10131C000036
Construction
Type & style
- Home type: SingleFamily
- Architectural style: Brick 4 Side,Traditional
- Property subtype: Single Family Residence
Materials
- Brick
- Roof: Composition
Condition
- Resale
- New construction: No
- Year built: 1999
Utilities & green energy
- Electric: 220 Volts
- Sewer: Septic Tank
- Water: Well
- Utilities for property: Underground Utilities, Electricity Available, High Speed Internet, Phone Available
Green energy
- Energy efficient items: Insulation, Doors, Windows
Community & neighborhood
Security
- Security features: Smoke Detector(s)
Community
- Community features: Walk To Schools
Location
- Region: Gainesville
- Subdivision: Highlands on Lanier
HOA & financial
HOA
- Has HOA: Yes
- Services included: None
Other
Other facts
- Listing agreement: Exclusive Right To Sell
Price history
| Date | Event | Price |
|---|---|---|
| 7/7/2023 | Sold | $750,000$140/sqft |
Source: | ||
| 6/17/2023 | Pending sale | $750,000$140/sqft |
Source: | ||
| 6/12/2023 | Contingent | $750,000$140/sqft |
Source: | ||
| 6/2/2023 | Listed for sale | $750,000$140/sqft |
Source: | ||
Public tax history
| Year | Property taxes | Tax assessment |
|---|---|---|
| 2024 | $6,615 +35.6% | $272,952 +41.4% |
| 2023 | $4,878 +10% | $193,080 +14.7% |
| 2022 | $4,436 -2.2% | $168,280 +3.5% |
Find assessor info on the county website
Neighborhood: 30506
Nearby schools
GreatSchools rating
- 9/10Mount Vernon Elementary SchoolGrades: PK-5Distance: 2.2 mi
- 6/10North Hall Middle SchoolGrades: 6-8Distance: 2.7 mi
- 7/10North Hall High SchoolGrades: 9-12Distance: 2.9 mi
Schools provided by the listing agent
- Elementary: Mount Vernon
- Middle: North Hall
- High: North Hall
Source: GAMLS. This data may not be complete. We recommend contacting the local school district to confirm school assignments for this home.
Get a cash offer in 3 minutes
Find out how much your home could sell for in as little as 3 minutes with a no-obligation cash offer.
Estimated market value
$823,000
Get a cash offer in 3 minutes
Find out how much your home could sell for in as little as 3 minutes with a no-obligation cash offer.
Estimated market value
$823,000

