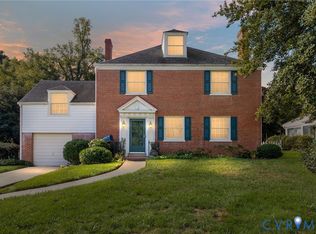Sold for $570,000
$570,000
4821 Coleman Rd, Richmond, VA 23230
5beds
2,635sqft
Single Family Residence
Built in 1950
0.3 Acres Lot
$601,600 Zestimate®
$216/sqft
$3,122 Estimated rent
Home value
$601,600
$553,000 - $656,000
$3,122/mo
Zestimate® history
Loading...
Owner options
Explore your selling options
What's special
Check out this stunning brick colonial on a quiet cul-de-sac in Britton's Hill - one of Henrico's best kept secrets. There is a first floor primary bedroom complete with ensuite full bath (works perfectly as an in-law suite or lockout unit), another primary bedroom upstairs with ensuite. Plus 3 additional bedrooms (1 could be used a study/office with 2 walls of built-in shelves), and 1 additional full bathroom upstairs. All together 5 bedrooms and 3 full baths. Enjoy morning coffee or a summer evening beverage in your "secret garden" backyard with 2 patios, tons of natural foliage with mature landscaping and flowers. Plus newly refinished maple hardwood floors, updated vinyl windows and privacy fence. Meal prep and entertaining is a breeze in the large updated kitchen with quartz countertops, huge pantry, and a peninsula open to the dining room. Need even more room, no worries....there is a full walk up attic that could easily be finished into more livable space and utility/ laundry room that has an additional 1/2 bathroom. Across the street from Libbie Mill, with walkable restaurants, plus breweries like Strangeways, and the new Blue Bee tasting room close by. Near the highway so you can get anywhere in 10-15 minutes. This sweet neighborhood has great engagement including “BHill Chills” which are hosted by neighbors in the summer, plus other community events and discounts at local businesses and restaurants. This home has all the city charm, but the benefits of being in Henrico county.
Zillow last checked: 8 hours ago
Listing updated: March 13, 2025 at 01:00pm
Listed by:
Francisco Peot 804-617-3397,
Real Broker LLC
Bought with:
Erin Melton, 0225059465
EXP Realty LLC
Source: CVRMLS,MLS#: 2414868 Originating MLS: Central Virginia Regional MLS
Originating MLS: Central Virginia Regional MLS
Facts & features
Interior
Bedrooms & bathrooms
- Bedrooms: 5
- Bathrooms: 4
- Full bathrooms: 3
- 1/2 bathrooms: 1
Other
- Description: Shower
- Level: First
Other
- Description: Tub & Shower
- Level: Second
Half bath
- Level: Basement
Heating
- Natural Gas, Zoned
Cooling
- Heat Pump, Zoned
Appliances
- Included: Gas Water Heater
- Laundry: Washer Hookup, Dryer Hookup
Features
- Bookcases, Built-in Features, Breakfast Area, Ceiling Fan(s), Dining Area, Separate/Formal Dining Room, Double Vanity, Eat-in Kitchen, French Door(s)/Atrium Door(s), Fireplace, Granite Counters, High Ceilings, Main Level Primary, Recessed Lighting, Walk-In Closet(s), Greenhouse Window, Workshop
- Flooring: Wood
- Doors: French Doors
- Basement: Partial,Unfinished
- Attic: Walk-up
- Has fireplace: Yes
- Fireplace features: Gas, Masonry
Interior area
- Total interior livable area: 2,635 sqft
- Finished area above ground: 2,635
Property
Parking
- Parking features: Driveway, Paved
- Has uncovered spaces: Yes
Accessibility
- Accessibility features: Accessible Full Bath, Accessible Bedroom, Grab Bars, Accessible Kitchen, Low Threshold Shower
Features
- Levels: Two
- Stories: 2
- Patio & porch: Rear Porch, Patio, Side Porch
- Exterior features: Awning(s), Lighting, Storage, Shed, Paved Driveway
- Pool features: None
- Fencing: Back Yard,Privacy
Lot
- Size: 0.30 Acres
- Features: Cul-De-Sac
Details
- Parcel number: 7757413582
- Zoning description: R3
Construction
Type & style
- Home type: SingleFamily
- Architectural style: Colonial,Two Story
- Property subtype: Single Family Residence
Materials
- Brick, Frame
- Roof: Composition
Condition
- Resale
- New construction: No
- Year built: 1950
Utilities & green energy
- Sewer: Public Sewer
- Water: Public
Community & neighborhood
Location
- Region: Richmond
- Subdivision: Brittons Hill
Other
Other facts
- Ownership: Individuals
- Ownership type: Sole Proprietor
Price history
| Date | Event | Price |
|---|---|---|
| 8/2/2024 | Sold | $570,000+3.6%$216/sqft |
Source: | ||
| 7/2/2024 | Pending sale | $549,950$209/sqft |
Source: | ||
| 6/27/2024 | Listed for sale | $549,950+109.1%$209/sqft |
Source: | ||
| 8/19/2014 | Sold | $263,000-0.7%$100/sqft |
Source: | ||
| 7/18/2014 | Pending sale | $264,950$101/sqft |
Source: Joyner Fine Properties #1405076 Report a problem | ||
Public tax history
| Year | Property taxes | Tax assessment |
|---|---|---|
| 2024 | $3,544 +4.4% | $416,900 +4.4% |
| 2023 | $3,393 +11.1% | $399,200 +11.1% |
| 2022 | $3,054 +1% | $359,300 +3.3% |
Find assessor info on the county website
Neighborhood: Brittons Hill
Nearby schools
GreatSchools rating
- 3/10Johnson Elementary SchoolGrades: PK-5Distance: 1 mi
- 6/10Tuckahoe Middle SchoolGrades: 6-8Distance: 3.9 mi
- 3/10Tucker High SchoolGrades: 9-12Distance: 3.9 mi
Schools provided by the listing agent
- Elementary: Johnson
- Middle: Tuckahoe
- High: Tucker
Source: CVRMLS. This data may not be complete. We recommend contacting the local school district to confirm school assignments for this home.
Get a cash offer in 3 minutes
Find out how much your home could sell for in as little as 3 minutes with a no-obligation cash offer.
Estimated market value
$601,600
