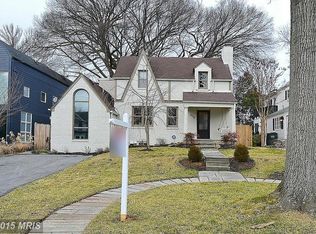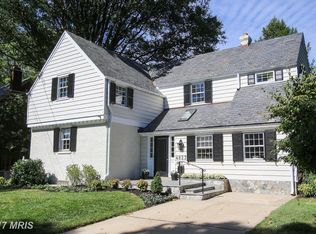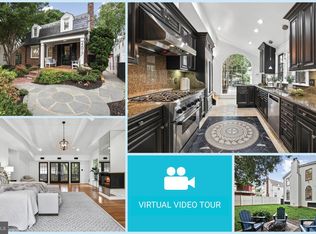Sold for $2,451,000 on 06/13/25
$2,451,000
4821 Chevy Chase Blvd, Chevy Chase, MD 20815
4beds
4,266sqft
Single Family Residence
Built in 1952
7,035 Square Feet Lot
$2,438,100 Zestimate®
$575/sqft
$6,515 Estimated rent
Home value
$2,438,100
$2.24M - $2.66M
$6,515/mo
Zestimate® history
Loading...
Owner options
Explore your selling options
What's special
Designed by award-winning architect David Jamison, this extraordinary contemporary residence—known as the “Push Pull” House—offers a rare blend of striking design, sophisticated function, and natural serenity just blocks from downtown Bethesda. Thoughtfully renovated and meticulously maintained, the home features 4 bedrooms, 4 full and 1 half baths, including en-suite baths for all upper-level bedrooms. The dramatic two-story living area is bathed in natural light through soaring windows and enhanced by a recently installed electronic shade system. Surrounded by floor-to-ceiling windows, the main living area opens fully to a tranquil natural setting. The result is a dynamic central space that feels open yet grounded, perfect for everyday living and gathering with others. At the heart of the home is a striking custom-designed kitchen. Outfitted with designer cabinetry, Caesarstone countertops, and premium appliances, the space balances modern elegance and practical function. Just off the kitchen, a window-wrapped sunroom provides a light-filled space currently enjoyed as an informal dining area, with easy flow to the outdoors. The home also includes a formal dining room currently used as an additional living area, showcasing its flexibility in layout and function. The primary suite offers a calming retreat with soaring ceilings, generous natural light, and a beautifully renovated spa bath. Highlights include a sculptural soaking tub, oversized glass shower, floating vanity, and high-gloss cabinetry. A spacious walk-in closet with additional washer and dryer hookups adds everyday convenience. Outside, the home is framed by lush, low-maintenance gardens and a private patio oasis, ideal for quiet outdoor dining, relaxing with friends, or simply enjoying the peaceful surroundings. Thoughtfully planted herb and flower beds, deep bamboo screening, and a calm, low-upkeep garden setting offer privacy and beauty throughout the year. Additional highlights include: * A spacious lower level with a large recreation room or playroom, extensive storage, project space, and an informal guest suite * Soaring ceilings and expansive window walls that immerse the home in natural light and all-season views * A flexible front room that functions beautifully as a dedicated office, music room, or additional living area * Located on a quiet, tree-lined block steps to Norwood Park, with outstanding walkability to Bethesda Row, the Capital Crescent Trail, both the Bethesda and Friendship Heights Metro stations, Somerset Elementary School, and the county pool on Little Falls Parkway This is a home that inspires across all stages of life. It is equally suited for comfortable family living and elegant entertaining. From its luminous interiors to its unparalleled walkability, 4821 Chevy Chase Blvd is a singular opportunity in the heart of Chevy Chase.
Zillow last checked: 8 hours ago
Listing updated: June 25, 2025 at 01:16am
Listed by:
Avi Adler 301-370-6420,
Long & Foster Real Estate, Inc.,
Co-Listing Team: Heller Coley Reed Team, Co-Listing Agent: James M Coley 202-669-1331,
Long & Foster Real Estate, Inc.
Bought with:
Matt Murton, 607804
Compass
Source: Bright MLS,MLS#: MDMC2176904
Facts & features
Interior
Bedrooms & bathrooms
- Bedrooms: 4
- Bathrooms: 5
- Full bathrooms: 4
- 1/2 bathrooms: 1
- Main level bathrooms: 1
Primary bedroom
- Features: Flooring - HardWood
- Level: Upper
Bedroom 2
- Features: Flooring - HardWood
- Level: Upper
Bedroom 3
- Features: Flooring - HardWood
- Level: Upper
Bedroom 4
- Features: Flooring - Carpet
- Level: Lower
Dining room
- Features: Flooring - HardWood
- Level: Main
Family room
- Features: Flooring - HardWood, Fireplace - Wood Burning
- Level: Main
Foyer
- Features: Flooring - HardWood
- Level: Main
Great room
- Features: Flooring - HardWood
- Level: Main
Kitchen
- Features: Flooring - HardWood
- Level: Main
Living room
- Features: Flooring - HardWood
- Level: Main
Other
- Features: Flooring - Carpet
- Level: Lower
Heating
- Forced Air, Natural Gas
Cooling
- Central Air, Electric
Appliances
- Included: Down Draft, Dishwasher, Disposal, Exhaust Fan, Ice Maker, Microwave, Double Oven, Self Cleaning Oven, Refrigerator, Oven, Washer, Dryer, Gas Water Heater
Features
- Kitchen - Gourmet, Dining Area, Family Room Off Kitchen, Kitchen - Table Space, Kitchen Island, Primary Bath(s), Upgraded Countertops, Open Floorplan
- Flooring: Wood
- Doors: Atrium, Insulated
- Windows: Casement, Double Pane Windows
- Basement: Connecting Stairway,Finished
- Number of fireplaces: 1
Interior area
- Total structure area: 4,818
- Total interior livable area: 4,266 sqft
- Finished area above ground: 3,266
- Finished area below ground: 1,000
Property
Parking
- Parking features: Off Street
Accessibility
- Accessibility features: None
Features
- Levels: Three
- Stories: 3
- Patio & porch: Patio
- Pool features: None
- Fencing: Back Yard
- Has view: Yes
- View description: Garden
Lot
- Size: 7,035 sqft
- Features: Backs to Trees, Landscaped
Details
- Additional structures: Above Grade, Below Grade
- Parcel number: 160700475676
- Zoning: R60
- Special conditions: Standard
Construction
Type & style
- Home type: SingleFamily
- Architectural style: Contemporary
- Property subtype: Single Family Residence
Materials
- Metal Siding, Stucco, Other
- Foundation: Slab
- Roof: Shingle
Condition
- New construction: No
- Year built: 1952
- Major remodel year: 1999
Utilities & green energy
- Sewer: Public Sewer
- Water: Public
- Utilities for property: Cable Available, Multiple Phone Lines, Underground Utilities
Community & neighborhood
Security
- Security features: Electric Alarm, Monitored
Location
- Region: Chevy Chase
- Subdivision: Chevy Chase Terrace
Other
Other facts
- Listing agreement: Exclusive Agency
- Ownership: Fee Simple
Price history
| Date | Event | Price |
|---|---|---|
| 6/13/2025 | Sold | $2,451,000+14%$575/sqft |
Source: | ||
| 5/6/2025 | Pending sale | $2,150,000$504/sqft |
Source: | ||
| 5/2/2025 | Listed for sale | $2,150,000+19.1%$504/sqft |
Source: | ||
| 10/30/2014 | Sold | $1,805,000+275%$423/sqft |
Source: Public Record | ||
| 11/5/2013 | Sold | $481,308-52.8%$113/sqft |
Source: Public Record | ||
Public tax history
| Year | Property taxes | Tax assessment |
|---|---|---|
| 2025 | $17,958 +5.8% | $1,548,967 +5.1% |
| 2024 | $16,972 -0.1% | $1,474,300 |
| 2023 | $16,987 +4.4% | $1,474,300 |
Find assessor info on the county website
Neighborhood: Chevy Chase Terrace
Nearby schools
GreatSchools rating
- 4/10Somerset Elementary SchoolGrades: K-5Distance: 0.4 mi
- 10/10Westland Middle SchoolGrades: 6-8Distance: 1.2 mi
- 8/10Bethesda-Chevy Chase High SchoolGrades: 9-12Distance: 1 mi
Schools provided by the listing agent
- Elementary: Somerset
- Middle: Westland
- High: Bethesda-chevy Chase
- District: Montgomery County Public Schools
Source: Bright MLS. This data may not be complete. We recommend contacting the local school district to confirm school assignments for this home.
Sell for more on Zillow
Get a free Zillow Showcase℠ listing and you could sell for .
$2,438,100
2% more+ $48,762
With Zillow Showcase(estimated)
$2,486,862

