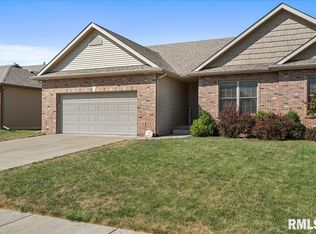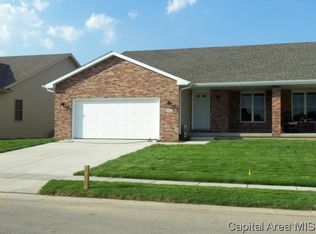Sold for $399,900
$399,900
4821 Chestnut Dr, Springfield, IL 62711
3beds
2,605sqft
Single Family Residence, Residential
Built in 2016
-- sqft lot
$-- Zestimate®
$154/sqft
$1,910 Estimated rent
Home value
Not available
Estimated sales range
Not available
$1,910/mo
Zestimate® history
Loading...
Owner options
Explore your selling options
What's special
Welcome to 4821 Chestnut Drive, a stunning attached single-family duplex in the desirable Oak Park Estates. This 3-bedroom, 3-bathroom home, crafted by John Bavetta Builders, offers an open-concept design with vaulted ceilings and an abundance of natural light. The kitchen boasts maple cabinets, granite countertops, stainless steel appliances, and seamlessly flows into the living area with real hardwood flooring and a cozy gas fireplace. Step outside to enjoy the screened-in porch and large patio, perfect for outdoor gatherings in the partially fenced backyard. The lower level is an entertainer's dream, featuring a wine closet with a glass door, a partial kitchen/bar with elegant white cabinetry, gold hardware, and LVT flooring. Additional highlights include barn door storage, a spacious 3rd bedroom with an egress window, and a full bathroom. With extra storage space for all your entertaining needs and honed granite countertops throughout, this home offers both luxury and functionality. Located close to the Westside YMCA, Lewis Bike Trail, and Rotary Park, this property is the perfect blend of comfort, style, and convenience. Don’t miss the opportunity to make this exceptional home yours! Additional features include an alarm system, a water backup system on the sump pump, and a radon mitigation system. Broker owned
Zillow last checked: 8 hours ago
Listing updated: November 04, 2024 at 12:03pm
Listed by:
Cindy E Grady Mobl:217-638-7653,
The Real Estate Group, Inc.
Bought with:
Melissa M Grady, 475114067
The Real Estate Group, Inc.
Source: RMLS Alliance,MLS#: CA1031526 Originating MLS: Capital Area Association of Realtors
Originating MLS: Capital Area Association of Realtors

Facts & features
Interior
Bedrooms & bathrooms
- Bedrooms: 3
- Bathrooms: 3
- Full bathrooms: 3
Bedroom 1
- Level: Main
- Dimensions: 12ft 3in x 16ft 2in
Bedroom 2
- Level: Main
- Dimensions: 11ft 9in x 12ft 7in
Bedroom 3
- Level: Lower
- Dimensions: 11ft 8in x 17ft 7in
Other
- Level: Main
- Dimensions: 11ft 3in x 12ft 5in
Other
- Area: 972
Kitchen
- Level: Main
- Dimensions: 11ft 4in x 16ft 8in
Laundry
- Level: Main
- Dimensions: 9ft 4in x 7ft 8in
Living room
- Level: Main
- Dimensions: 15ft 5in x 22ft 2in
Main level
- Area: 1633
Recreation room
- Level: Lower
- Dimensions: 26ft 9in x 28ft 3in
Heating
- Forced Air
Cooling
- Central Air
Appliances
- Included: Dishwasher, Disposal, Microwave, Range, Refrigerator
Features
- Bar, Ceiling Fan(s), Vaulted Ceiling(s)
- Windows: Blinds
- Basement: Egress Window(s),Full,Unfinished
- Number of fireplaces: 1
- Fireplace features: Gas Log, Living Room
Interior area
- Total structure area: 1,633
- Total interior livable area: 2,605 sqft
Property
Parking
- Total spaces: 2
- Parking features: Attached
- Attached garage spaces: 2
Features
- Patio & porch: Patio, Screened
Lot
- Dimensions: 140.35 x 47.5 x 140.71 x 47.5
- Features: Level
Details
- Parcel number: 2102.0154023
- Other equipment: Radon Mitigation System
Construction
Type & style
- Home type: SingleFamily
- Architectural style: Ranch
- Property subtype: Single Family Residence, Residential
Materials
- Brick, Vinyl Siding
- Foundation: Concrete Perimeter
- Roof: Shingle
Condition
- New construction: No
- Year built: 2016
Utilities & green energy
- Sewer: Public Sewer
- Water: Public
Community & neighborhood
Security
- Security features: Security System
Location
- Region: Springfield
- Subdivision: Oak Park
Other
Other facts
- Road surface type: Paved
Price history
| Date | Event | Price |
|---|---|---|
| 10/31/2024 | Sold | $399,900$154/sqft |
Source: | ||
| 9/14/2024 | Pending sale | $399,900$154/sqft |
Source: | ||
| 9/6/2024 | Listed for sale | $399,900+78.1%$154/sqft |
Source: | ||
| 10/31/2017 | Sold | $224,500+0.7%$86/sqft |
Source: | ||
| 6/10/2016 | Sold | $223,000$86/sqft |
Source: | ||
Public tax history
| Year | Property taxes | Tax assessment |
|---|---|---|
| 2016 | $5,833 | $70,971 |
| 2015 | -- | -- |
Find assessor info on the county website
Neighborhood: 62711
Nearby schools
GreatSchools rating
- 5/10Lindsay SchoolGrades: K-5Distance: 1.3 mi
- 2/10U S Grant Middle SchoolGrades: 6-8Distance: 3.5 mi
- 7/10Springfield High SchoolGrades: 9-12Distance: 4.6 mi
Schools provided by the listing agent
- Elementary: Lindsay
- Middle: US Grant
Source: RMLS Alliance. This data may not be complete. We recommend contacting the local school district to confirm school assignments for this home.

Get pre-qualified for a loan
At Zillow Home Loans, we can pre-qualify you in as little as 5 minutes with no impact to your credit score.An equal housing lender. NMLS #10287.

