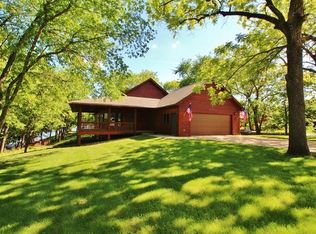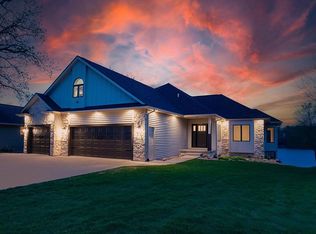Premier Waterfront home with all the ambience you would expect from a truly gorgeous lake front home. Cedar-sided ranch with walkout lower level. Wide open floor plan with vaulted great room. 4-seasons porch with enough charm to validate a daily visit with fantastic lake views. Great room includes hardwood floors, Kitchen with custom cabinetry, Living room with fireplace and plenty of windows to capture lake views and let in the natural sunlight, Dining area and access to 4-seasons porch. Master suite with trey ceiling with full bath including whirlpool tub & shower and door to main level wood deck. Large lower level family room with home theater and large wet bar. 4 poss 5 bedrooms, 4 bathrooms (3 full & one 1/2). Approx 2,217 sqft on main level with approx 2,007 sqft on lower level. Located on over a half an acre lot (more or less) with a flat concrete driveway. Heated 3 car garage with bonus 11X17 garage. 2 decks--(1) 12X30--(1) 12X24 with pergola--both new cedar in '08.
This property is off market, which means it's not currently listed for sale or rent on Zillow. This may be different from what's available on other websites or public sources.


