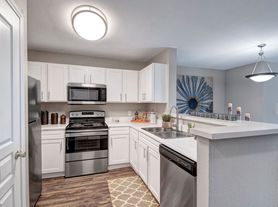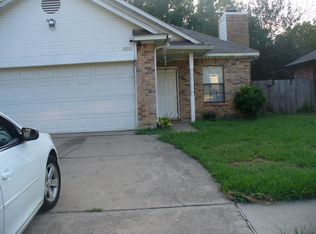Fantastic central location in Arlington with easy access to I-20 for quick commutes to Dallas or Fort Worth. Close to The Highlands shopping center, University of Texas at Arlington, Six Flags Over Texas, AT&T Stadium and Globe Life Field enjoy being near some of the best dining, shopping, and entertainment in the area. This well-maintained home has been freshly painted and is ready for move-in. The spacious living room features a fireplace and overlooks the backyard, and the eat-in kitchen offers plenty of space for everyday meals. All bedrooms are located upstairs, with a convenient half bath on the first floor. Located in a quiet neighborhood, this home offers comfort, convenience and a great central DFW location.
Tenant pays all utilities.
House for rent
$2,450/mo
4821 Abbott Ave, Arlington, TX 76018
3beds
1,563sqft
Price may not include required fees and charges.
Single family residence
Available now
Small dogs OK
Central air
Hookups laundry
Attached garage parking
Forced air
What's special
Overlooks the backyardEat-in kitchen
- 15 days |
- -- |
- -- |
Travel times
Looking to buy when your lease ends?
Consider a first-time homebuyer savings account designed to grow your down payment with up to a 6% match & 3.83% APY.
Facts & features
Interior
Bedrooms & bathrooms
- Bedrooms: 3
- Bathrooms: 3
- Full bathrooms: 2
- 1/2 bathrooms: 1
Heating
- Forced Air
Cooling
- Central Air
Appliances
- Included: Dishwasher, Microwave, Oven, WD Hookup
- Laundry: Hookups
Features
- WD Hookup
- Flooring: Carpet, Tile
Interior area
- Total interior livable area: 1,563 sqft
Property
Parking
- Parking features: Attached, Off Street
- Has attached garage: Yes
- Details: Contact manager
Features
- Exterior features: Heating system: Forced Air, No Utilities included in rent
Details
- Parcel number: 05034043
Construction
Type & style
- Home type: SingleFamily
- Property subtype: Single Family Residence
Community & HOA
Location
- Region: Arlington
Financial & listing details
- Lease term: 1 Year
Price history
| Date | Event | Price |
|---|---|---|
| 10/23/2025 | Price change | $2,450-2%$2/sqft |
Source: Zillow Rentals | ||
| 10/13/2025 | Listed for rent | $2,500$2/sqft |
Source: Zillow Rentals | ||
| 7/25/2025 | Sold | -- |
Source: NTREIS #20937955 | ||
| 7/1/2025 | Pending sale | $275,000$176/sqft |
Source: NTREIS #20937955 | ||
| 6/25/2025 | Contingent | $275,000$176/sqft |
Source: NTREIS #20937955 | ||

