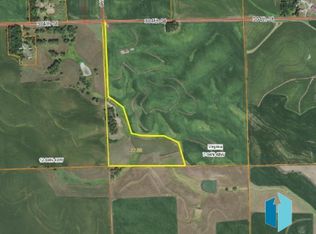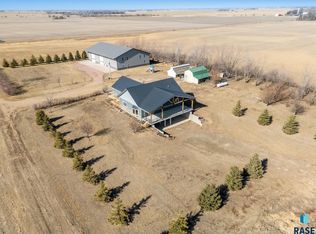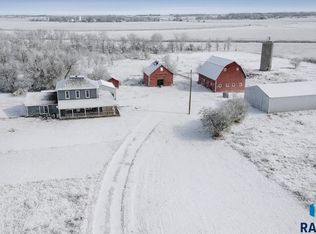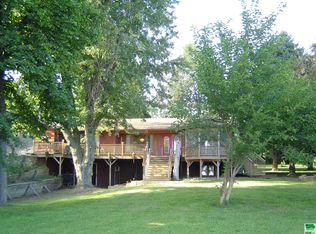48201 304th St, Alcester, SD 51023
What's special
- 122 days |
- 715 |
- 19 |
Zillow last checked: 8 hours ago
Listing updated: November 17, 2025 at 05:31am
Myron S Trejo,
Berkshire Hathaway HomeServices Midwest Realty - Sioux Falls
Facts & features
Interior
Bedrooms & bathrooms
- Bedrooms: 5
- Bathrooms: 3
- Full bathrooms: 2
- 3/4 bathrooms: 1
- Main level bedrooms: 2
Primary bedroom
- Description: engineered laminate heated floor ensuite
- Level: Upper
- Area: 300
- Dimensions: 20 x 15
Bedroom 2
- Description: engineered laminate, walk-in closet
- Level: Main
- Area: 196
- Dimensions: 14 x 14
Bedroom 3
- Description: engineered laminate, heated floor
- Level: Main
- Area: 140
- Dimensions: 10 x 14
Bedroom 4
- Description: 24" ceramic heated tile, walk-in closet
- Level: Basement
- Area: 225
- Dimensions: 15 x 15
Bedroom 5
- Description: 24" ceramic heated tile, walk-in closet
- Level: Basement
- Area: 225
- Dimensions: 15 x 15
Dining room
- Description: heated floor engineered laminate
- Level: Main
- Area: 225
- Dimensions: 15 x 15
Family room
- Description: 24" ceramic tile, heated floor
- Level: Basement
- Area: 468
- Dimensions: 39 x 12
Kitchen
- Description: heated ceramic floor, samsung appliance
- Level: Main
- Area: 225
- Dimensions: 15 x 15
Living room
- Description: Engineered laminate flooring, 26' ceilin
- Level: Main
- Area: 450
- Dimensions: 15 x 30
Heating
- Propane
Cooling
- Central Air
Appliances
- Included: Dishwasher, Dryer, Range, Microwave, Refrigerator, Washer
Features
- 9 FT+ Ceiling in Lwr Lvl, Main Floor Laundry, Master Bath, High Speed Internet, Vaulted Ceiling(s)
- Flooring: Ceramic Tile, Laminate
- Basement: Full
Interior area
- Total interior livable area: 4,000 sqft
- Finished area above ground: 2,400
- Finished area below ground: 1,600
Property
Parking
- Parking features: Gravel
Features
- Levels: Two
- On waterfront: Yes
- Waterfront features: Lake Front
- Body of water: Other - Out of Jurisdiction
Lot
- Size: 22.89 Acres
- Features: Irregular Lot, Walk-Out
Details
- Parcel number: 21.00.47.2010
Construction
Type & style
- Home type: SingleFamily
- Architectural style: Two Story
- Property subtype: Single Family Residence
Materials
- Metal
- Roof: Metal
Condition
- Year built: 2024
Utilities & green energy
- Sewer: Septic Tank
- Water: Private
Community & HOA
Community
- Subdivision: No Subdivision
HOA
- Has HOA: No
Location
- Region: Alcester
Financial & listing details
- Price per square foot: $238/sqft
- Annual tax amount: $1,914
- Date on market: 10/21/2025
- Road surface type: Other
By pressing Contact Agent, you agree that the real estate professional identified above may call/text you about your search, which may involve use of automated means and pre-recorded/artificial voices. You don't need to consent as a condition of buying any property, goods, or services. Message/data rates may apply. You also agree to our Terms of Use. Zillow does not endorse any real estate professionals. We may share information about your recent and future site activity with your agent to help them understand what you're looking for in a home.
Estimated market value
Not available
Estimated sales range
Not available
Not available
Price history
Price history
| Date | Event | Price |
|---|---|---|
| 11/17/2025 | Price change | $950,000-3.6%$238/sqft |
Source: | ||
| 10/21/2025 | Price change | $985,000-1.4%$246/sqft |
Source: | ||
| 8/21/2025 | Price change | $999,000-16.7%$250/sqft |
Source: | ||
| 6/22/2025 | Listed for sale | $1,199,000$300/sqft |
Source: | ||
Public tax history
Public tax history
Tax history is unavailable.BuyAbility℠ payment
Climate risks
Neighborhood: 51023
Nearby schools
GreatSchools rating
- 6/10Alcester-Hudson Elementary - 04Grades: PK-6Distance: 4.4 mi
- 2/10Alcester-Hudson Jr. High - 03Grades: 7-8Distance: 4.4 mi
- 2/10Alcester-Hudson High School - 01Grades: 9-12Distance: 4.4 mi
Schools provided by the listing agent
- Elementary: Alcester-Hudson ES
- Middle: Alcester-Hudson JHS
- High: Alcester-Hudson HS
- District: Alcester-Hudson 61-1
Source: Realtor Association of the Sioux Empire. This data may not be complete. We recommend contacting the local school district to confirm school assignments for this home.





