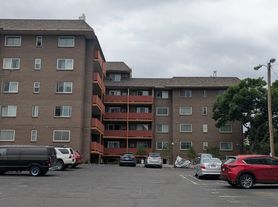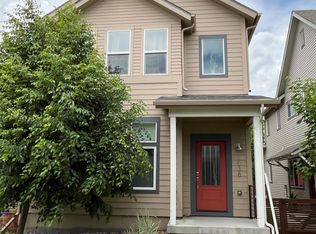Welcome to this charming farmhouse-style home with thoughtful updates throughout. The main level features natural wood and stone flooring, newer blinds, updated energy efficient windows that bring in excellent natural light, and custom cove lighting that adds modern touch. This floor includes a fully remodeled kitchen complete with gas stove top, oven, dishwasher, refrigerator and custom soft close cabinetry. Two equal sized clean carpeted bedrooms, each with ceiling fans, closets, great natural light and a nicely tiled full bathroom. Main living room includes a mini-split cooling system, central forced heating, an ecobee thermostat, a top of the line ADT security monitoring system, and a considerable sized mud room in the entry way.
Downstairs, you'll find the spacious master suite, complete with its own bathroom, rainfall walk-in shower and a great sized walk-in closet. This level also offers additional flexibility with a dedicated office space and a separate hangout area - perfect for a media setup (for example, it currently accommodates a 100-inch monitor on the wall). Dedicated laundry room with washer, dryer and additional gear storage.
The backyard is a great place to enjoy with two giant elm trees for shade, two raised garden beds, a gardening supply shed, and plenty of outdoor space. A brand-new cement patio for relaxation is being professionally poured this October, and this coming spring the lawn will be refreshed with new sod and a sprinkler system. A two-car garage plus two additional off-street parking spots in the front make parking 4 vehicles a breeze.
The location is hard to beat and practically 5 minutes to downtown Denver, a short walk to restaurants and bars along 44th, a 5 minute drive to Lo Hi eateries, a 5 minute drive to Tennyson St. eateries, and three blocks from Chaffee Park. Quick access to I-70 makes mountain getaways easy, and the neighborhood is also Lime/Lyft scooter accessible.
The home will be professionally cleaned in early November, and will be move-in ready by December 1st (flexible to start mid November). Furniture shown in the listing photos may be available to remain in the home on a case-by-case basis if tenants would like it.
Lease Terms
- Renter is responsible for energy, water, and internet (average ranges provided).
- Sewer, stormwater, and garbage are included in rent.
- Security deposit: $2,900 required at signing.
- One lease; one payer preferred.
- Pets: Up to 2 allowed. $25/month per pet.
- Tenant handles minimal yard care and occasional watering. Landlord will take care of bigger tasks (tree trimming, irrigation, weed killing spring/fall, mulching) and stop by once or twice a month to ensure property is maintained.
- No cigarette smoking inside the home.
Application
- Application fee: $50 per adult, processed via MySmartMove.
- Applicants have the right to provide a Portable Tenant Screening Report, as defined in Colorado law, and the landlord is required to accept such report.
- Each applicant should provide the following upon show viewing: Government-issued ID, employer contact information, prior landlord contact information.
Showing Schedule
- Showings available twice a week. To see available dates, go to the booking confirmation.
Typically,
- Sundays 12-3 PM
- Wednesdays 5 - 7 PM
- Please request a time within these windows.
House for rent
$2,900/mo
4820 Zuni St, Denver, CO 80221
3beds
1,546sqft
Price may not include required fees and charges.
Single family residence
Available Mon Dec 1 2025
Cats, small dogs OK
Wall unit
In unit laundry
Detached parking
Forced air
What's special
Raised garden bedsDedicated laundry roomSpacious master suiteCustom cove lightingCentral forced heatingOff-street parking spotsGas stove top
- 33 days |
- -- |
- -- |
Travel times
Looking to buy when your lease ends?
Get a special Zillow offer on an account designed to grow your down payment. Save faster with up to a 6% match & an industry leading APY.
Offer exclusive to Foyer+; Terms apply. Details on landing page.
Facts & features
Interior
Bedrooms & bathrooms
- Bedrooms: 3
- Bathrooms: 2
- Full bathrooms: 2
Heating
- Forced Air
Cooling
- Wall Unit
Appliances
- Included: Dishwasher, Dryer, Freezer, Microwave, Oven, Refrigerator, Washer
- Laundry: In Unit
Features
- Walk In Closet
- Flooring: Carpet, Hardwood, Tile
Interior area
- Total interior livable area: 1,546 sqft
Property
Parking
- Parking features: Detached, Off Street
- Details: Contact manager
Features
- Patio & porch: Patio
- Exterior features: Bicycle storage, Garbage included in rent, Garden, Heating system: Forced Air, Internet not included in rent, Sewage included in rent, Walk In Closet, Water not included in rent
Details
- Parcel number: 216319007
Construction
Type & style
- Home type: SingleFamily
- Property subtype: Single Family Residence
Utilities & green energy
- Utilities for property: Garbage, Sewage
Community & HOA
Community
- Security: Security System
Location
- Region: Denver
Financial & listing details
- Lease term: 1 Year
Price history
| Date | Event | Price |
|---|---|---|
| 10/11/2025 | Price change | $2,900-1.7%$2/sqft |
Source: Zillow Rentals | ||
| 9/19/2025 | Listed for rent | $2,950$2/sqft |
Source: Zillow Rentals | ||

