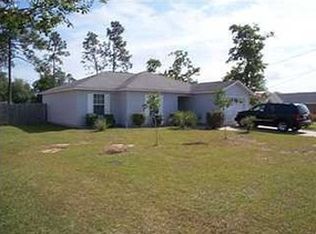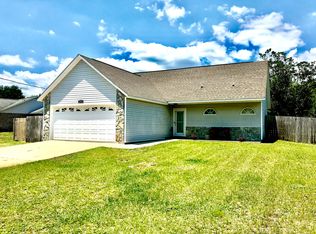Sold for $285,000
$285,000
4820 Young Rd, Crestview, FL 32539
3beds
1,406sqft
Single Family Residence
Built in 1994
0.38 Acres Lot
$282,700 Zestimate®
$203/sqft
$1,675 Estimated rent
Home value
$282,700
$257,000 - $311,000
$1,675/mo
Zestimate® history
Loading...
Owner options
Explore your selling options
What's special
WELCOME HOME! This stunning residence is a gardener's dream, nestled in desirable South Crestview with quick access to beautiful beaches and military bases. Don't miss this incredible opportunity! Meticulously maintained, this home features a newer roof, HVAC, water heater, updated appliances, and fresh paint throughout. Plush carpet adds comfort to every room. Step outside to your personal paradise! A screened-in patio offers breathtaking views of the lush backyard—perfect for gatherings or pets to roam. An elegant pergola enhances the tranquil outdoor oasis. Experience comfort, style, and space—all in one perfect home! enthusiasts. Don't let this one pass you by! Experience comfort, elegance, and ample outdoor spaceall in one perfect home!
Zillow last checked: 8 hours ago
Listing updated: December 15, 2025 at 04:36pm
Listed by:
Jessica R Paz Lombardi 614-571-0757,
simpliHOM
Bought with:
Paul A Domenech, 3329765
Keller Williams Realty FWB
Kendall N Gibson, 3613361
Keller Williams Realty Destin
Source: ECAOR,MLS#: 973364
Facts & features
Interior
Bedrooms & bathrooms
- Bedrooms: 3
- Bathrooms: 2
- Full bathrooms: 2
Primary bedroom
- Level: First
- Dimensions: 0 x 0
Bedroom
- Level: First
- Dimensions: 0 x 0
Dining area
- Level: First
- Dimensions: 0 x 0
Kitchen
- Level: First
- Dimensions: 0 x 0
Living room
- Level: First
- Dimensions: 0 x 0
Heating
- Central
Cooling
- Central Air, Ceiling Fan(s)
Appliances
- Included: Dishwasher, Electric Water Heater
- Laundry: Washer/Dryer Hookup
Features
- Vaulted Ceiling(s), Newly Painted, Pantry, Split Bedroom
- Flooring: Tile, Carpet
- Has fireplace: Yes
- Common walls with other units/homes: No Common Walls
Interior area
- Total structure area: 1,406
- Total interior livable area: 1,406 sqft
Property
Parking
- Total spaces: 2
- Parking features: Garage Door Opener
- Attached garage spaces: 2
Features
- Stories: 1
- Patio & porch: Covered, Screened
- Exterior features: Private Yard
Lot
- Size: 0.38 Acres
Details
- Parcel number: 273N23054A000A0100
- Zoning description: Resid Single Family
Construction
Type & style
- Home type: SingleFamily
- Architectural style: Contemporary
- Property subtype: Single Family Residence
Materials
- Brick
- Roof: Shingle
Condition
- Construction Complete
- New construction: No
- Year built: 1994
Utilities & green energy
- Sewer: Septic Tank
Community & neighborhood
Location
- Region: Crestview
- Subdivision: CORONADO VILLAGE PH 1
Other
Other facts
- Road surface type: Paved
Price history
| Date | Event | Price |
|---|---|---|
| 6/11/2025 | Sold | $285,000$203/sqft |
Source: | ||
| 5/14/2025 | Pending sale | $285,000$203/sqft |
Source: | ||
| 4/8/2025 | Listed for sale | $285,000+32.6%$203/sqft |
Source: | ||
| 12/31/2020 | Sold | $215,000+4.9%$153/sqft |
Source: Public Record Report a problem | ||
| 12/2/2020 | Listed for sale | $205,000$146/sqft |
Source: Keller Williams Realty Cview #860143 Report a problem | ||
Public tax history
| Year | Property taxes | Tax assessment |
|---|---|---|
| 2024 | $1,284 +3.2% | $158,326 +3% |
| 2023 | $1,244 +2.8% | $153,715 +3% |
| 2022 | $1,211 +0.1% | $149,238 +3% |
Find assessor info on the county website
Neighborhood: 32539
Nearby schools
GreatSchools rating
- 5/10Riverside Elementary SchoolGrades: PK-5Distance: 0.8 mi
- 8/10Shoal River Middle SchoolGrades: 6-8Distance: 0.8 mi
- 4/10Crestview High SchoolGrades: 9-12Distance: 4.7 mi
Schools provided by the listing agent
- Elementary: Riverside
- Middle: Shoal River
- High: Crestview
Source: ECAOR. This data may not be complete. We recommend contacting the local school district to confirm school assignments for this home.
Get pre-qualified for a loan
At Zillow Home Loans, we can pre-qualify you in as little as 5 minutes with no impact to your credit score.An equal housing lender. NMLS #10287.
Sell for more on Zillow
Get a Zillow Showcase℠ listing at no additional cost and you could sell for .
$282,700
2% more+$5,654
With Zillow Showcase(estimated)$288,354

