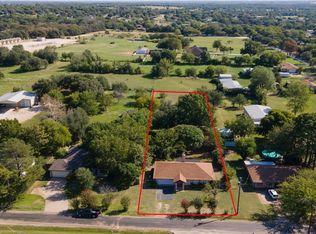Sold on 05/16/25
Price Unknown
4820 Winnett Rd, Burleson, TX 76028
3beds
1,949sqft
Single Family Residence
Built in 2005
1 Acres Lot
$396,900 Zestimate®
$--/sqft
$2,329 Estimated rent
Home value
$396,900
$357,000 - $441,000
$2,329/mo
Zestimate® history
Loading...
Owner options
Explore your selling options
What's special
This custom-built 3-bedroom, 2-bathroom home, located just outside the city limits of Burleson, TX, offers a peaceful, rural lifestyle on a generous 1-acre lot. With 1,949 square feet of living space, the home features a spacious open floor plan with new carpet installed in 2025, a bright sunroom overlooking a large backyard (not included in the square footage), and a chef’s kitchen perfect for entertaining. The master suite is a private retreat with a luxurious en-suite bathroom and walk-in closet. Additionally, the property includes a home office, a workshop with electricity, and an attached bay and overhang for ample outdoor storage. This homesteader’s dream provides plenty of space to garden, raise animals, or pursue self-sufficiency. Conveniently located near Burleson’s shops and schools, yet offering the privacy of country living, this home is perfect for those seeking both comfort and versatility. Schedule your tour today to experience all this home has to offer!
Zillow last checked: 8 hours ago
Listing updated: June 19, 2025 at 07:32pm
Listed by:
Christy Cockrell 0821651 817-731-8466,
Briggs Freeman Sotheby's Int'l 817-731-8466,
David Chicotsky 0664696 817-888-8088,
Briggs Freeman Sotheby's Int'l
Bought with:
Katie Reames
League Real Estate
Source: NTREIS,MLS#: 20895392
Facts & features
Interior
Bedrooms & bathrooms
- Bedrooms: 3
- Bathrooms: 2
- Full bathrooms: 2
Primary bedroom
- Features: Ceiling Fan(s), En Suite Bathroom, Walk-In Closet(s)
- Level: First
- Dimensions: 13 x 13
Bedroom
- Features: Ceiling Fan(s)
- Level: First
- Dimensions: 11 x 10
Bedroom
- Features: Ceiling Fan(s)
- Level: First
- Dimensions: 11 x 9
Primary bathroom
- Features: En Suite Bathroom, Garden Tub/Roman Tub, Linen Closet, Tile Counters
- Level: First
- Dimensions: 13 x 9
Dining room
- Level: First
- Dimensions: 10 x 11
Other
- Features: Tile Counters
- Level: First
- Dimensions: 7 x 7
Kitchen
- Features: Breakfast Bar, Built-in Features, Eat-in Kitchen, Pantry
- Level: First
- Dimensions: 16 x 10
Laundry
- Level: First
- Dimensions: 8 x 3
Living room
- Features: Ceiling Fan(s), Fireplace
- Level: First
- Dimensions: 21 x 18
Office
- Features: Ceiling Fan(s)
- Level: First
- Dimensions: 9 x 13
Heating
- Central
Cooling
- Central Air, Ceiling Fan(s)
Appliances
- Included: Dishwasher, Electric Oven, Electric Range, Disposal, Microwave
Features
- Built-in Features, Eat-in Kitchen, High Speed Internet, Open Floorplan, Pantry, Walk-In Closet(s)
- Flooring: Carpet, Luxury Vinyl Plank, Tile
- Has basement: No
- Number of fireplaces: 1
- Fireplace features: Wood Burning
Interior area
- Total interior livable area: 1,949 sqft
Property
Parking
- Total spaces: 4
- Parking features: Driveway, Garage Faces Front, Garage, Deck
- Attached garage spaces: 2
- Carport spaces: 2
- Covered spaces: 4
- Has uncovered spaces: Yes
Features
- Levels: One
- Stories: 1
- Patio & porch: Rear Porch, Enclosed, Front Porch, Patio
- Pool features: None
- Fencing: Barbed Wire,Back Yard,Chain Link
Lot
- Size: 1 Acres
- Features: Acreage
Details
- Parcel number: R000009552
- Special conditions: Standard
Construction
Type & style
- Home type: SingleFamily
- Architectural style: Ranch,Traditional,Detached
- Property subtype: Single Family Residence
Materials
- Vinyl Siding
- Foundation: Slab
- Roof: Composition
Condition
- Year built: 2005
Utilities & green energy
- Sewer: Aerobic Septic
- Water: Public
- Utilities for property: Septic Available, Water Available
Community & neighborhood
Security
- Security features: Smoke Detector(s)
Location
- Region: Burleson
- Subdivision: None
Price history
| Date | Event | Price |
|---|---|---|
| 5/16/2025 | Sold | -- |
Source: NTREIS #20895392 Report a problem | ||
| 5/7/2025 | Pending sale | $400,000$205/sqft |
Source: NTREIS #20895392 Report a problem | ||
| 4/29/2025 | Contingent | $400,000$205/sqft |
Source: NTREIS #20895392 Report a problem | ||
| 4/25/2025 | Listed for sale | $400,000$205/sqft |
Source: NTREIS #20895392 Report a problem | ||
| 4/13/2025 | Contingent | $400,000$205/sqft |
Source: NTREIS #20895392 Report a problem | ||
Public tax history
| Year | Property taxes | Tax assessment |
|---|---|---|
| 2024 | $673 +2.7% | $220,620 +10% |
| 2023 | $656 -65.7% | $200,564 +10% |
| 2022 | $1,914 +1.1% | $182,331 +10% |
Find assessor info on the county website
Neighborhood: 76028
Nearby schools
GreatSchools rating
- 8/10Bransom Elementary SchoolGrades: K-5Distance: 3.5 mi
- 5/10Nick Kerr Middle SchoolGrades: 6-8Distance: 2.8 mi
- 6/10Burleson Centennial High SchoolGrades: 8-12Distance: 4 mi
Schools provided by the listing agent
- Elementary: Bransom
- Middle: Kerr
- High: Burleson Centennial
- District: Burleson ISD
Source: NTREIS. This data may not be complete. We recommend contacting the local school district to confirm school assignments for this home.
Get a cash offer in 3 minutes
Find out how much your home could sell for in as little as 3 minutes with a no-obligation cash offer.
Estimated market value
$396,900
Get a cash offer in 3 minutes
Find out how much your home could sell for in as little as 3 minutes with a no-obligation cash offer.
Estimated market value
$396,900
