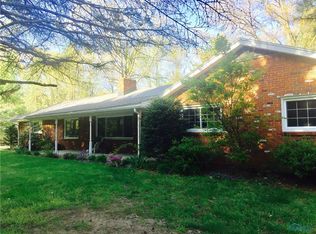Sold for $750,000 on 11/22/24
$750,000
4820 Waterville Swanton Rd, Swanton, OH 43558
3beds
3,318sqft
Single Family Residence
Built in 2006
5 Acres Lot
$667,200 Zestimate®
$226/sqft
$2,636 Estimated rent
Home value
$667,200
$594,000 - $734,000
$2,636/mo
Zestimate® history
Loading...
Owner options
Explore your selling options
What's special
Escape to your private sanctuary on 5 perfectly manicured acres of pure bliss. This 3 bed, 3 bath sprawling home is a dream in every sense. Perfectly designed floor plan for the ultimate in indoor/ outdoor living. Highlights include: Cathedral ceilings w/ solid cedar beams,geothermal heating & cooling, radiant heat tile floors, 3/4 oak floors, whole house generator, 2 garages (one heated) store 5+ cars, barn w/ 2 horse stalls & well, water garden w/ small pond, lush gorgeous landscaping, 1st-fl laundry, FULL basement. Enjoy country living while stillbeing close to everything. It's PERFECT!
Zillow last checked: 8 hours ago
Listing updated: October 14, 2025 at 12:27am
Listed by:
Jennifer Nowakowski 419-699-9569,
The Danberry Co
Bought with:
Jennifer Nowakowski, 2015005758
The Danberry Co
Source: NORIS,MLS#: 6119802
Facts & features
Interior
Bedrooms & bathrooms
- Bedrooms: 3
- Bathrooms: 3
- Full bathrooms: 3
Primary bedroom
- Features: Tray Ceiling(s)
- Level: Main
- Dimensions: 18 x 15
Bedroom 2
- Features: Ceiling Fan(s)
- Level: Main
- Dimensions: 18 x 15
Bedroom 3
- Features: Ceiling Fan(s)
- Level: Main
- Dimensions: 15 x 13
Dining room
- Level: Main
- Dimensions: 14 x 10
Other
- Level: Main
- Dimensions: 15 x 14
Family room
- Features: Ceiling Fan(s)
- Level: Main
- Dimensions: 25 x 20
Kitchen
- Level: Main
- Dimensions: 15 x 14
Office
- Level: Main
- Dimensions: 15 x 12
Sun room
- Level: Main
- Dimensions: 14 x 12
Heating
- Geothermal, Natural Gas
Cooling
- Central Air
Appliances
- Included: Dishwasher, Microwave, Water Heater, Disposal, Dryer, Gas Range Connection, Refrigerator, Washer
- Laundry: Main Level
Features
- Cathedral Ceiling(s), Ceiling Fan(s), Pantry, Primary Bathroom, Separate Shower, Tray Ceiling(s)
- Flooring: Tile, Wood
- Basement: Full
- Has fireplace: Yes
- Fireplace features: Family Room, Gas
Interior area
- Total structure area: 3,318
- Total interior livable area: 3,318 sqft
Property
Parking
- Total spaces: 5
- Parking features: Asphalt, Attached Garage, Driveway, Garage Door Opener, Storage
- Garage spaces: 5
- Has uncovered spaces: Yes
Features
- Patio & porch: Patio, Deck
Lot
- Size: 5 Acres
- Dimensions: 217,800
- Features: Wooded
Details
- Additional structures: Barn(s), Pole Barn
- Parcel number: 7220624
- Other equipment: DC Well Pump
Construction
Type & style
- Home type: SingleFamily
- Architectural style: Traditional
- Property subtype: Single Family Residence
Materials
- Stone, Wood Siding
- Roof: Shingle
Condition
- Year built: 2006
Utilities & green energy
- Electric: Circuit Breakers
- Sewer: Septic Tank
- Water: Well
Community & neighborhood
Location
- Region: Swanton
- Subdivision: None
Other
Other facts
- Listing terms: Cash,Conventional
Price history
| Date | Event | Price |
|---|---|---|
| 11/22/2024 | Sold | $750,000$226/sqft |
Source: NORIS #6119802 Report a problem | ||
| 11/18/2024 | Pending sale | $750,000$226/sqft |
Source: NORIS #6119802 Report a problem | ||
| 9/10/2024 | Contingent | $750,000$226/sqft |
Source: NORIS #6119802 Report a problem | ||
| 9/6/2024 | Listed for sale | $750,000$226/sqft |
Source: NORIS #6119802 Report a problem | ||
Public tax history
| Year | Property taxes | Tax assessment |
|---|---|---|
| 2024 | $5,960 -5.9% | $134,680 +0.8% |
| 2023 | $6,334 -1.9% | $133,595 |
| 2022 | $6,459 -3.8% | $133,595 |
Find assessor info on the county website
Neighborhood: 43558
Nearby schools
GreatSchools rating
- 6/10Swanton Middle SchoolGrades: 5-9Distance: 2.5 mi
- 5/10Swanton High SchoolGrades: 9-12Distance: 3.1 mi
- 5/10Park Elementary SchoolGrades: K-4Distance: 2.9 mi
Schools provided by the listing agent
- High: Swanton
Source: NORIS. This data may not be complete. We recommend contacting the local school district to confirm school assignments for this home.

Get pre-qualified for a loan
At Zillow Home Loans, we can pre-qualify you in as little as 5 minutes with no impact to your credit score.An equal housing lender. NMLS #10287.
Sell for more on Zillow
Get a free Zillow Showcase℠ listing and you could sell for .
$667,200
2% more+ $13,344
With Zillow Showcase(estimated)
$680,544