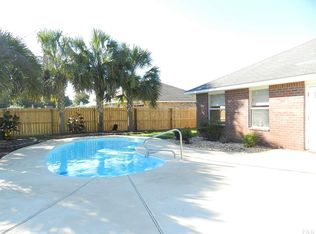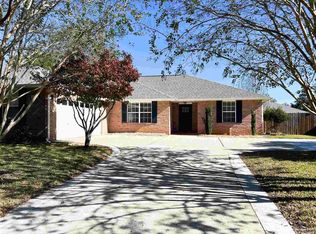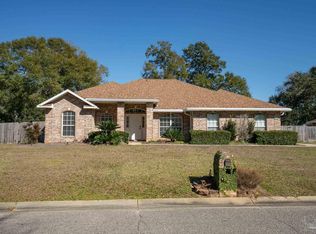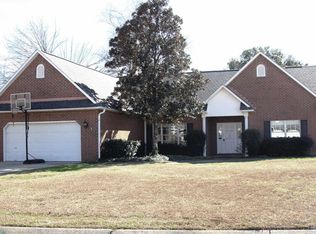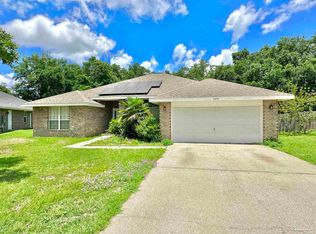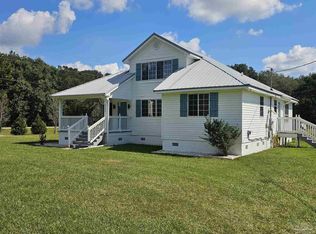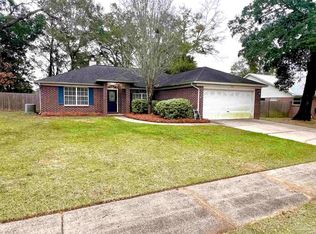Heart of Pace in the Brentwood Subdivision close to shopping and Restaurants - 4Bed 2 Bath Home on almost 1/2 acre lot. Beautiful Wood flooring and Luxury Vinyl Plank throughout. Split Floorpan Design, With Eat-in kitchen annd formal dining room. Office/Study, 4th bedroom/media playroom. Great Plant Ledges and Plenty of Storage Space, Kitchen with Abundant Cabinetry and tons of counter top space. Huge Corner Lot includes a Complete Outdoor Kitchen and Small Refrigerator, Grill, Sink and Much More All Under a Covered Porch. Sprinkler System and Well included. New HVAC system installed 2025.
For sale
$369,900
4820 Timber Ridge Dr, Pace, FL 32571
4beds
2,426sqft
Est.:
Single Family Residence
Built in 2005
0.42 Acres Lot
$-- Zestimate®
$152/sqft
$14/mo HOA
What's special
Complete outdoor kitchenPlenty of storage spaceHuge corner lotBeautiful wood flooringFormal dining roomGreat plant ledgesEat-in kitchen
- 247 days |
- 700 |
- 42 |
Likely to sell faster than
Zillow last checked: 8 hours ago
Listing updated: December 29, 2025 at 04:08pm
Listed by:
Jason Roberts 850-418-5560,
PCS REAL ESTATE SOLUTIONS, INC.
Source: PAR,MLS#: 662034
Tour with a local agent
Facts & features
Interior
Bedrooms & bathrooms
- Bedrooms: 4
- Bathrooms: 2
- Full bathrooms: 2
Rooms
- Room types: Office
Bedroom
- Level: First
- Area: 131.29
- Dimensions: 11.5 x 11.42
Bedroom 1
- Level: First
- Area: 127.42
- Dimensions: 11 x 11.58
Dining room
- Level: First
- Area: 155.83
- Dimensions: 14.17 x 11
Kitchen
- Level: First
- Area: 468.67
- Dimensions: 24.67 x 19
Office
- Level: First
- Area: 65.33
- Dimensions: 8.17 x 8
Heating
- Central
Cooling
- Central Air, Ceiling Fan(s)
Appliances
- Included: Electric Water Heater, Dishwasher
Features
- Plant Ledges
- Flooring: Hardwood, Tile
- Has basement: No
- Has fireplace: Yes
Interior area
- Total structure area: 2,426
- Total interior livable area: 2,426 sqft
Property
Parking
- Total spaces: 2
- Parking features: 2 Car Garage, Front Entrance, Garage Door Opener
- Garage spaces: 2
Features
- Levels: Two
- Stories: 2
- Patio & porch: Covered
- Exterior features: Irrigation Well
- Pool features: None
- Fencing: Back Yard
Lot
- Size: 0.42 Acres
- Features: Corner Lot, Sprinkler
Details
- Parcel number: 021n29041100f000010
- Zoning description: Res Single
Construction
Type & style
- Home type: SingleFamily
- Architectural style: Contemporary
- Property subtype: Single Family Residence
Materials
- Brick
- Foundation: Slab
- Roof: Shingle
Condition
- Resale
- New construction: No
- Year built: 2005
Utilities & green energy
- Electric: Circuit Breakers
- Sewer: Public Sewer
- Water: Private, Public
Green energy
- Energy efficient items: Ridge Vent
Community & HOA
Community
- Subdivision: Brentwood
HOA
- Has HOA: Yes
- Services included: Association
- HOA fee: $170 annually
Location
- Region: Pace
Financial & listing details
- Price per square foot: $152/sqft
- Tax assessed value: $279,444
- Annual tax amount: $3,515
- Price range: $369.9K - $369.9K
- Date on market: 5/24/2025
- Cumulative days on market: 296 days
Estimated market value
Not available
Estimated sales range
Not available
Not available
Price history
Price history
| Date | Event | Price |
|---|---|---|
| 10/8/2025 | Price change | $369,900-2.6%$152/sqft |
Source: | ||
| 7/21/2025 | Price change | $379,900-2.8%$157/sqft |
Source: | ||
| 6/20/2025 | Price change | $390,900-2.3%$161/sqft |
Source: | ||
| 5/17/2025 | Price change | $400,000-2.4%$165/sqft |
Source: | ||
| 4/26/2025 | Price change | $410,000-3.5%$169/sqft |
Source: | ||
Public tax history
Public tax history
| Year | Property taxes | Tax assessment |
|---|---|---|
| 2024 | $3,515 +2.7% | $274,640 +10% |
| 2023 | $3,421 +10.1% | $249,673 +10% |
| 2022 | $3,108 +10.9% | $226,975 +10% |
Find assessor info on the county website
BuyAbility℠ payment
Est. payment
$2,297/mo
Principal & interest
$1781
Property taxes
$373
Other costs
$143
Climate risks
Neighborhood: 32571
Nearby schools
GreatSchools rating
- 4/10Pea Ridge Elementary SchoolGrades: PK-5Distance: 0.9 mi
- 7/10Avalon Middle SchoolGrades: 6-8Distance: 3.7 mi
- 6/10Pace High SchoolGrades: 9-12Distance: 1.9 mi
Schools provided by the listing agent
- Elementary: Pea Ridge
- Middle: AVALON
- High: Pace
Source: PAR. This data may not be complete. We recommend contacting the local school district to confirm school assignments for this home.
