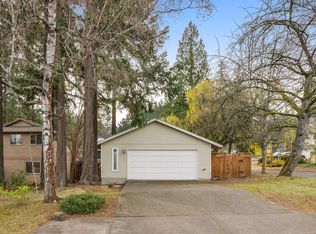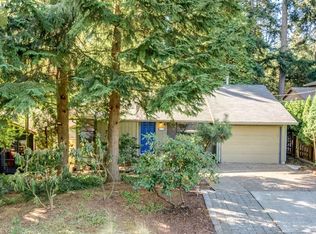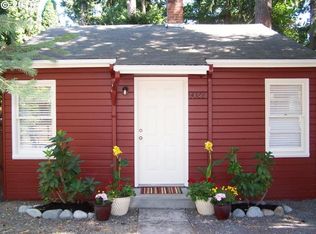Sold
$680,000
4820 SW Marigold St, Portland, OR 97219
3beds
1,800sqft
Residential, Single Family Residence
Built in 1985
5,227.2 Square Feet Lot
$660,000 Zestimate®
$378/sqft
$3,019 Estimated rent
Home value
$660,000
$607,000 - $719,000
$3,019/mo
Zestimate® history
Loading...
Owner options
Explore your selling options
What's special
Come see this beautifully remodeled house with 2 primary suites located on a cul de sac just steps from the entrance to Marigold Trail! This 3 bed, 3 full bath home has very high quality craftsmanship and finishes throughout. Open concept kitchen with a 9 foot island. French doors lead to an expansive 2 level deck surrounded by trees. Kitchen has new soft close cabinets with quartz slabs, designer handles and new stainless steel appliances! Interior and exterior were just fully repainted. 2 completely remodeled baths on main with quartz bath and tub surround. New Lifeproof LVP flooring throughout entire home. Two primary suites! One is on the main level with an ensuite accessible shower and French doors accessing the covered deck and cedar sauna. The second primary is upstairs. This 616 sq ft vaulted suite has double sinks, a jetted Jacuzzi, a walk-in closet and double sided gas fireplace. The fireplace and included 50" TV on a 360 degree swivel can be viewed from either the bedroom or bathroom. French doors open to a separate private upper deck with exterior access to lower level. New laundry room with smart large capacity washer and dryer. Updated panel and new high efficiency water heater. New lights throughout interior and exterior. Too many updates to fully mention, full list of updates is available! Open house 2-4 PM Saturday July 13th. [Home Energy Score = 4. HES Report at https://rpt.greenbuildingregistry.com/hes/OR10224531]
Zillow last checked: 8 hours ago
Listing updated: August 07, 2024 at 11:45am
Listed by:
Chris Eden 971-712-6148,
eXp Realty, LLC,
Barbara Williams 971-727-7371,
eXp Realty, LLC
Bought with:
Amy Rice, 201253109
Windermere Realty Trust
Source: RMLS (OR),MLS#: 24404566
Facts & features
Interior
Bedrooms & bathrooms
- Bedrooms: 3
- Bathrooms: 3
- Full bathrooms: 3
- Main level bathrooms: 2
Primary bedroom
- Features: Deck, Fireplace, Double Sinks, Jetted Tub, Suite, Vinyl Floor, Walkin Closet
- Level: Upper
- Area: 435
- Dimensions: 29 x 15
Bedroom 2
- Features: Sauna, Closet, Suite, Vinyl Floor
- Level: Main
- Area: 195
- Dimensions: 15 x 13
Bedroom 3
- Features: Closet, Vinyl Floor
- Level: Main
- Area: 140
- Dimensions: 14 x 10
Dining room
- Features: French Doors, Living Room Dining Room Combo, Vinyl Floor
- Level: Main
- Area: 152
- Dimensions: 19 x 8
Kitchen
- Features: Builtin Range, Dishwasher, Disposal, French Doors, Island, E N E R G Y S T A R Qualified Appliances, Free Standing Refrigerator, Vinyl Floor
- Level: Main
- Area: 133
- Width: 7
Living room
- Features: Great Room, Vinyl Floor
- Level: Main
- Area: 252
- Dimensions: 18 x 14
Heating
- Forced Air, Fireplace(s)
Cooling
- Central Air
Appliances
- Included: Built In Oven, Built-In Range, Convection Oven, Disposal, ENERGY STAR Qualified Appliances, Free-Standing Refrigerator, Microwave, Stainless Steel Appliance(s), Washer/Dryer, Dishwasher, Electric Water Heater, ENERGY STAR Qualified Water Heater
- Laundry: Laundry Room
Features
- Quartz, Soaking Tub, Vaulted Ceiling(s), Sauna, Closet, Suite, Living Room Dining Room Combo, Kitchen Island, Great Room, Double Vanity, Walk-In Closet(s)
- Flooring: Vinyl
- Doors: French Doors
- Windows: Double Pane Windows, Vinyl Frames
- Basement: Crawl Space
- Number of fireplaces: 1
- Fireplace features: Gas
Interior area
- Total structure area: 1,800
- Total interior livable area: 1,800 sqft
Property
Parking
- Total spaces: 2
- Parking features: Driveway, Garage Door Opener, Attached
- Attached garage spaces: 2
- Has uncovered spaces: Yes
Accessibility
- Accessibility features: Garage On Main, Main Floor Bedroom Bath, Utility Room On Main, Walkin Shower, Accessibility
Features
- Levels: Two
- Stories: 2
- Patio & porch: Covered Deck, Deck, Porch
- Exterior features: Garden, Sauna, Yard
- Has spa: Yes
- Spa features: Bath
- Fencing: Fenced
- Has view: Yes
- View description: Trees/Woods
Lot
- Size: 5,227 sqft
- Features: Trees, SqFt 5000 to 6999
Details
- Parcel number: R301624
Construction
Type & style
- Home type: SingleFamily
- Architectural style: Traditional
- Property subtype: Residential, Single Family Residence
Materials
- Cedar, Lap Siding
- Foundation: Slab
- Roof: Composition
Condition
- Resale
- New construction: No
- Year built: 1985
Utilities & green energy
- Gas: Gas
- Sewer: Public Sewer
- Water: Public
Green energy
- Water conservation: Dual Flush Toilet
Community & neighborhood
Location
- Region: Portland
Other
Other facts
- Listing terms: Cash,Conventional,FHA,VA Loan
- Road surface type: Paved
Price history
| Date | Event | Price |
|---|---|---|
| 8/6/2024 | Sold | $680,000+30.8%$378/sqft |
Source: | ||
| 12/27/2023 | Sold | $520,000-7.1%$289/sqft |
Source: | ||
| 12/6/2023 | Pending sale | $559,900$311/sqft |
Source: | ||
| 10/13/2023 | Listed for sale | $559,900+327.4%$311/sqft |
Source: | ||
| 6/17/1997 | Sold | $131,000$73/sqft |
Source: Public Record | ||
Public tax history
| Year | Property taxes | Tax assessment |
|---|---|---|
| 2025 | $8,662 +7.9% | $321,760 +7.2% |
| 2024 | $8,026 +4% | $300,260 +3% |
| 2023 | $7,718 +2.2% | $291,520 +3% |
Find assessor info on the county website
Neighborhood: Ashcreek
Nearby schools
GreatSchools rating
- 8/10Markham Elementary SchoolGrades: K-5Distance: 0.7 mi
- 8/10Jackson Middle SchoolGrades: 6-8Distance: 1 mi
- 8/10Ida B. Wells-Barnett High SchoolGrades: 9-12Distance: 2.2 mi
Schools provided by the listing agent
- Elementary: Capitol Hill
- Middle: Jackson
- High: Ida B Wells
Source: RMLS (OR). This data may not be complete. We recommend contacting the local school district to confirm school assignments for this home.
Get a cash offer in 3 minutes
Find out how much your home could sell for in as little as 3 minutes with a no-obligation cash offer.
Estimated market value
$660,000
Get a cash offer in 3 minutes
Find out how much your home could sell for in as little as 3 minutes with a no-obligation cash offer.
Estimated market value
$660,000


