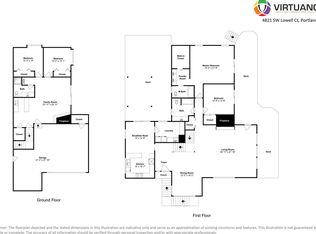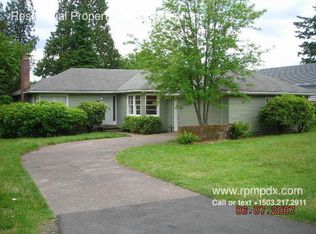Light open floor plan with Vaulted Ceilings. Formal Living and Dining rooms. Master Bedroom with bath and walk-in closet. Updated chefs kitchen w/built ins. Upper level family room, lower level family room. Access Deck and back yard from main and lower level. Updated Bathrooms, all new Doors and Windows in 2016, Brazilian Hardwood Deck installed in 2014. New Carpet downstairs, completely re-painted inside
This property is off market, which means it's not currently listed for sale or rent on Zillow. This may be different from what's available on other websites or public sources.

