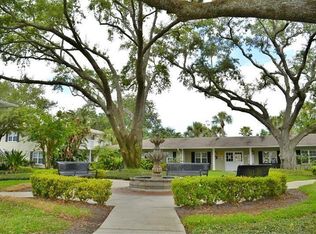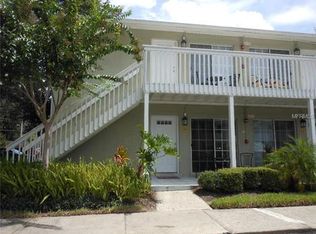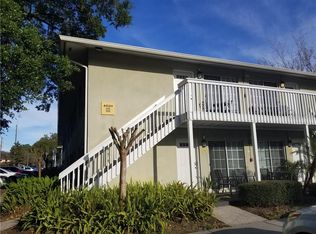Sold for $145,000
$145,000
4820 S Conway Rd #131, Orlando, FL 32812
1beds
636sqft
Condominium
Built in 1973
-- sqft lot
$142,000 Zestimate®
$228/sqft
$1,246 Estimated rent
Home value
$142,000
$129,000 - $156,000
$1,246/mo
Zestimate® history
Loading...
Owner options
Explore your selling options
What's special
**This property qualifies for a closing cost credit up to $2,100 through the Seller’s preferred lender.**Welcome to this beautifully maintained 1-bedroom, 1-bath first-floor end unit in the sought-after Sienna Place Condominiums. Enjoy the convenience of a front porch and the comfort of a thoughtfully designed layout that blends style and functionality. Step into a bright and airy living room featuring elegant crown molding and laminate flooring that flows throughout the entire unit. The open-concept space leads into a quaint dining area, perfectly situated off the front with access to a sliding glass door for added natural light. The updated kitchen is a chef’s delight with granite countertops, stainless steel appliances, and floor-to-ceiling grey cabinetry offering abundant storage and a sleek modern look. Down the hallway, you'll find a spacious bedroom with an oversized window, a walk-in closet, and a stackable washer and dryer tucked neatly inside for ultimate convenience. The full bathroom is located just across the hall, completing the comfortable layout. Sienna Place offers a great location close to shopping, dining, major highways, and Orlando International Airport. Don't miss your chance to own this stylish and low-maintenance condo in a prime Orlando location!
Zillow last checked: 8 hours ago
Listing updated: June 09, 2025 at 09:34am
Listing Provided by:
Thomas Nickley, Jr 407-629-4420,
KELLER WILLIAMS REALTY AT THE PARKS 407-629-4420,
Arianna Finnane 407-701-4943,
KELLER WILLIAMS REALTY AT THE PARKS
Bought with:
Lourdes Valdes, 3209598
FUSILIER MANAGEMENT GROUP
Source: Stellar MLS,MLS#: O6302030 Originating MLS: Orlando Regional
Originating MLS: Orlando Regional

Facts & features
Interior
Bedrooms & bathrooms
- Bedrooms: 1
- Bathrooms: 1
- Full bathrooms: 1
Primary bedroom
- Features: Walk-In Closet(s)
- Level: First
- Area: 168 Square Feet
- Dimensions: 14x12
Kitchen
- Features: Breakfast Bar, Pantry
- Level: First
- Area: 88 Square Feet
- Dimensions: 11x8
Living room
- Level: First
- Area: 196 Square Feet
- Dimensions: 14x14
Heating
- Central
Cooling
- Central Air
Appliances
- Included: Dishwasher, Disposal, Dryer, Electric Water Heater, Microwave, Range, Refrigerator, Washer
- Laundry: Inside, Laundry Closet
Features
- Ceiling Fan(s), Crown Molding, Stone Counters, Walk-In Closet(s)
- Flooring: Carpet, Laminate
- Doors: Sliding Doors
- Has fireplace: No
- Common walls with other units/homes: End Unit
Interior area
- Total structure area: 636
- Total interior livable area: 636 sqft
Property
Parking
- Parking features: Open
- Has uncovered spaces: Yes
Features
- Levels: One
- Stories: 1
- Patio & porch: Deck, Patio, Porch
- Exterior features: Irrigation System, Sidewalk
Lot
- Size: 2,756 sqft
- Features: In County, Near Public Transit, Sidewalk
- Residential vegetation: Trees/Landscaped
Details
- Parcel number: 172330802917131
- Zoning: R-3
- Special conditions: None
Construction
Type & style
- Home type: Condo
- Property subtype: Condominium
Materials
- Block, Concrete, Stucco
- Foundation: Slab
- Roof: Built-Up,Shingle
Condition
- New construction: No
- Year built: 1973
Utilities & green energy
- Sewer: Public Sewer
- Water: Public
- Utilities for property: Cable Available, Electricity Connected, Sewer Connected, Water Connected
Community & neighborhood
Security
- Security features: Smoke Detector(s)
Community
- Community features: Deed Restrictions, Fitness Center, Pool, Sidewalks
Location
- Region: Orlando
- Subdivision: SIENNA PLACE CONDO
HOA & financial
HOA
- Has HOA: Yes
- HOA fee: $410 monthly
- Amenities included: Clubhouse, Fitness Center, Pool
- Services included: Community Pool, Reserve Fund, Insurance, Maintenance Structure, Maintenance Grounds, Manager, Sewer, Trash, Water
- Association name: Sienna Place Condominium - Diana Santos
- Association phone: 407-723-0403
Other fees
- Pet fee: $0 monthly
Other financial information
- Total actual rent: 0
Other
Other facts
- Listing terms: Cash,Conventional
- Ownership: Condominium
- Road surface type: Paved, Asphalt
Price history
| Date | Event | Price |
|---|---|---|
| 6/9/2025 | Sold | $145,000$228/sqft |
Source: | ||
| 5/5/2025 | Pending sale | $145,000$228/sqft |
Source: | ||
| 4/29/2025 | Listed for sale | $145,000$228/sqft |
Source: | ||
Public tax history
Tax history is unavailable.
Neighborhood: 32812
Nearby schools
GreatSchools rating
- 5/10Shenandoah Elementary SchoolGrades: PK-5Distance: 0.1 mi
- 4/10Conway Middle SchoolGrades: 6-8Distance: 1.2 mi
- 6/10William R Boone High SchoolGrades: 9-12Distance: 3.2 mi
Schools provided by the listing agent
- Elementary: Shenandoah Elem
- Middle: Conway Middle
- High: Boone High
Source: Stellar MLS. This data may not be complete. We recommend contacting the local school district to confirm school assignments for this home.
Get a cash offer in 3 minutes
Find out how much your home could sell for in as little as 3 minutes with a no-obligation cash offer.
Estimated market value
$142,000


