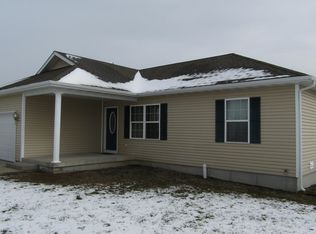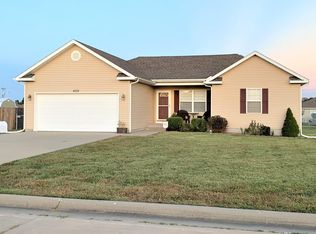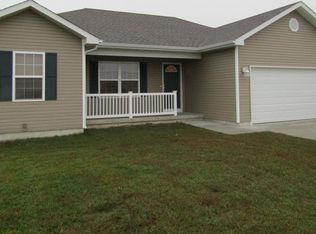Cute, Convenient and Ready to move in 3 Bedroom, 2 Bath Home!!!! Cute describes this house to a T. This 2005 built home looks just like new with fresh paint, wood laminate flooring in the open living, dining, kitchen and hallways, wood cabinetry, island, stainless appliances (stove, dishwasher, micro-hood and refrigerator) included. Master bedroom with walk-in closet, master bath with tile flooring and double sinks, 2 more bedrooms, bath, laundry and a 2 car garage round out the home. You will love the covered front porch, covered back deck, privacy fenced back yard and not one but 2 storage buildings. Located on a concrete cul-de sac street with easy access to to 13 Highway. Less than 5 Min to Bolivar, 20 min to the north side of Springfield. 30 min or less to Pomme De Terre and Stockton Lake!!!
This property is off market, which means it's not currently listed for sale or rent on Zillow. This may be different from what's available on other websites or public sources.


