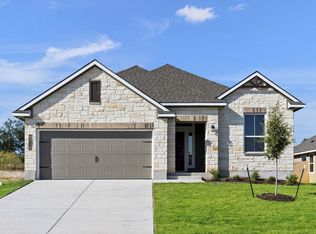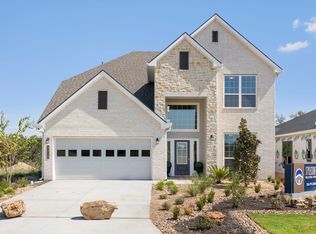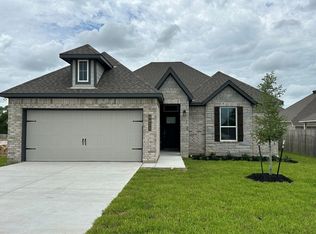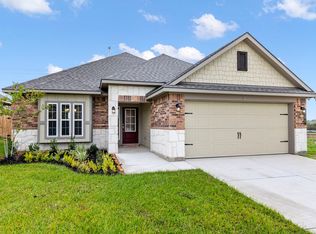Some images shown may be from a previously built Stylecraft home of similar design. Actual options, colors, and selections may vary. Contact us for details! If charm and elegance are what you're looking for - Welcome home! A favorite of many, the 1818 has several features that make it stand out from the rest. From the moment your eyes catch the stunning exterior, you're captivated. Interior features include dual living areas to use as you choose, a large kitchen with granite-topped island that is open through the dining and living room, stunning windows flowing with natural light, an optional study alcove, and a spacious primary suite. Stylecraft's selections round out everything that make this floor plan so special. Additional options included: A Head Knocker Cabinet in the Primary Bathroom, Upper Cabinets Above the Washer and Dryer in the Utility Room, Integral Miniblinds in the Rear Door, Additional LED Recessed Lighting, and Kitchen is Prewired for Pendant Lighting
This property is off market, which means it's not currently listed for sale or rent on Zillow. This may be different from what's available on other websites or public sources.




