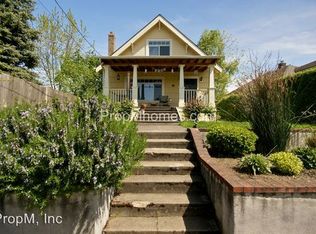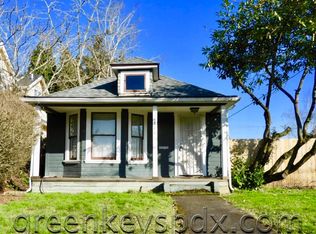August completion. Stunning NW Contemporary by upscale local builder steps from Alberta Arts District. Great income potential 1/1 ADU! Spacious & open floor plan. Light filled great room with custom built-ins. Modern kitchen with functional quartz island & high-end gas appliances. Wide plank hardwoods, recessed lights, designer fixtures, floor to ceiling windows. Call agent for customizing options during the construction stages.
This property is off market, which means it's not currently listed for sale or rent on Zillow. This may be different from what's available on other websites or public sources.


