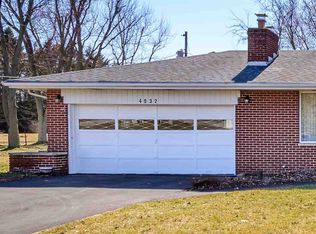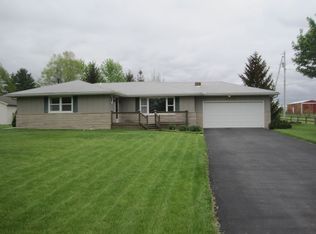Closed
$230,000
4820 Monroeville Rd, Fort Wayne, IN 46816
3beds
2,127sqft
Single Family Residence
Built in 1960
1 Acres Lot
$262,600 Zestimate®
$--/sqft
$1,607 Estimated rent
Home value
$262,600
$247,000 - $278,000
$1,607/mo
Zestimate® history
Loading...
Owner options
Explore your selling options
What's special
Check out this spacious Trilevel with a basement on 1 acre of land, city sewer, well water, LOADS of storage. The entryway, family room and one full bath are on the ground floor. The living room with a floor to ceiling brick gas fireplace, dinning room and kitchen are on the middle level. Upstairs has 3 bedrooms and another full bath. Off the dinning room is a quiet outdoor porch great for morning sunrise coffee or evening solitude. A unique storage area for landscaping and front porch maintenance is just outside the house next to the front door (lockbox is on the door handle of this unit.) Attached 2-car garage has an enclosed mud room off the back. The detached 2-car garage has a work/storage area in the back, has the ability for a water line and has electricity. Bonus features: 2 year old roof, double sump pump with battery back up, mini split cooling, baseboard boiler heat, invisible fence with 2 pet collars. Pre-inspection report in docs section. Pool and equipment stay.
Zillow last checked: 8 hours ago
Listing updated: January 17, 2024 at 08:01am
Listed by:
Christina Hayes Cell:260-348-2134,
Coldwell Banker Real Estate Group
Bought with:
Michelle Linsky, RB14046578
ERA Crossroads
Source: IRMLS,MLS#: 202344765
Facts & features
Interior
Bedrooms & bathrooms
- Bedrooms: 3
- Bathrooms: 2
- Full bathrooms: 2
Bedroom 1
- Level: Upper
Bedroom 2
- Level: Upper
Dining room
- Level: Main
- Area: 120
- Dimensions: 12 x 10
Family room
- Level: Lower
- Area: 273
- Dimensions: 21 x 13
Kitchen
- Level: Main
- Area: 192
- Dimensions: 16 x 12
Living room
- Level: Main
- Area: 240
- Dimensions: 12 x 20
Heating
- Natural Gas, Baseboard
Cooling
- Other, Heat Pump
Appliances
- Included: Dishwasher, Microwave, Refrigerator, Washer, Electric Cooktop, Dryer-Gas, Electric Oven, Electric Range, Gas Water Heater, Water Softener Owned
- Laundry: Sink
Features
- Laminate Counters, Eat-in Kitchen, Natural Woodwork, Stand Up Shower, Tub/Shower Combination, Formal Dining Room
- Flooring: Hardwood, Carpet, Laminate, Tile, Ceramic Tile
- Windows: Double Pane Windows
- Basement: Partial,Concrete,Sump Pump
- Number of fireplaces: 1
- Fireplace features: Living Room, Wood Burning
Interior area
- Total structure area: 2,127
- Total interior livable area: 2,127 sqft
- Finished area above ground: 1,630
- Finished area below ground: 497
Property
Parking
- Total spaces: 2
- Parking features: Attached, Garage Door Opener, Garage Utilities, Concrete
- Attached garage spaces: 2
- Has uncovered spaces: Yes
Features
- Levels: Tri-Level
- Patio & porch: Deck, Porch Covered
- Exterior features: Workshop, Basketball Goal
- Fencing: Invisible
Lot
- Size: 1 Acres
- Dimensions: 113x385
- Features: Level, Rural
Details
- Additional structures: Second Garage
- Parcel number: 021816101002.000051
- Other equipment: Pool Equipment, Sump Pump+Battery Backup
Construction
Type & style
- Home type: SingleFamily
- Architectural style: Traditional
- Property subtype: Single Family Residence
Materials
- Brick, Vinyl Siding
- Foundation: Slab
- Roof: Rolled/Hot Mop,Dimensional Shingles
Condition
- New construction: No
- Year built: 1960
Utilities & green energy
- Gas: NIPSCO
- Sewer: City
- Water: Well
Green energy
- Energy efficient items: Windows
Community & neighborhood
Community
- Community features: Pool
Location
- Region: Fort Wayne
- Subdivision: None
Other
Other facts
- Listing terms: Cash,Conventional
Price history
| Date | Event | Price |
|---|---|---|
| 1/17/2024 | Sold | $230,000-8% |
Source: | ||
| 12/31/2023 | Pending sale | $250,000 |
Source: | ||
| 12/15/2023 | Listed for sale | $250,000 |
Source: | ||
Public tax history
| Year | Property taxes | Tax assessment |
|---|---|---|
| 2024 | $2,118 +55.1% | $262,400 +6.8% |
| 2023 | $1,366 +28.7% | $245,600 +16.9% |
| 2022 | $1,061 -4% | $210,100 +30.6% |
Find assessor info on the county website
Neighborhood: Hessen Cassel
Nearby schools
GreatSchools rating
- 7/10Hoagland Elementary SchoolGrades: K-6Distance: 5.9 mi
- 4/10Heritage Jr/Sr High SchoolGrades: 7-12Distance: 5.9 mi
Schools provided by the listing agent
- Elementary: Heritage
- Middle: Heritage
- High: Heritage
- District: East Allen County
Source: IRMLS. This data may not be complete. We recommend contacting the local school district to confirm school assignments for this home.
Get pre-qualified for a loan
At Zillow Home Loans, we can pre-qualify you in as little as 5 minutes with no impact to your credit score.An equal housing lender. NMLS #10287.
Sell for more on Zillow
Get a Zillow Showcase℠ listing at no additional cost and you could sell for .
$262,600
2% more+$5,252
With Zillow Showcase(estimated)$267,852

