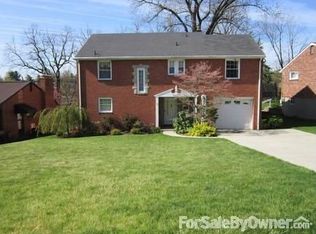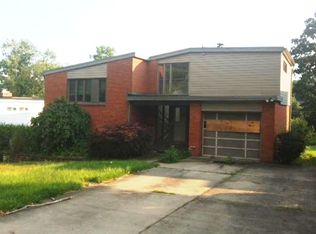WELL MAINTAINED & IMMACULATE. UPDATES TO INCLUDE- KITCHEN WITH GRANITE COUNTERS, STAINLESS DISHWASHER AND REFRIGERATOR , STONE LOOK TILE BACKSPLASH AND CERAMIC TILE FLOOR-NEWER WINDOWS- FURNACE-CENTRAL AIR- HOT WATER HEATER- GUTTERS & DOWNSPOUTS-MAIN BATHROOM AND HALF MASTER BATHROOM- CONCRETE FRONT PORCH WITH RAILING WALKWAY AND REAR PATIO. FEATURES INCLUDED- REFINISHED HARDWOOD FLOORS ON MAIN LEVEL- 2 LOG BURNING FIREPLACES- OVERSIZED 2 CAR INTEGRAL GARAGE- LARGE FAMILY ROOM ON LOWER LEVEL- LEVEL ENTRY AND LEVEL REAR YARD. NICE BRICK EXTERIOR AND TASTEFULLY PAINTED INTERIOR. LARGE ROOMS & CLOSETS. BEAUTIFUL LANDSCAPED FRONT AND REAR YARD. THE PATIO IS OFF OF THE LIVING ROOM THROUGH FRENCH DOOR AND IS PERFECT FOR RELAXING OR ENTERTAINING. THIS RANCH IS A NICE SIZE AND NOT A SHOE BOX. THE KITCHEN HAS GREAT COUNTER SPACE AND MANY CABINETS FOR STORAGE AND A PANTRY. LARGE WINDOW IN LIVING ROOM WITH A VIEW OF THE GREAT REAR YARD. LIVING AND DINING ROOM "L" SHAPED. AHS WARRANTY INCLUDED.
This property is off market, which means it's not currently listed for sale or rent on Zillow. This may be different from what's available on other websites or public sources.

