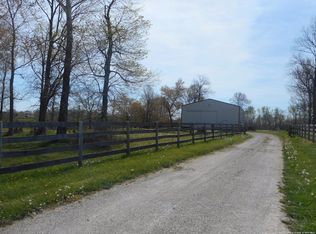Want country living close to town- look no further. This BEAUTIFUL HOME sits on a 9.8 ACRE HORSE FARM just outside of town! The HUGE home offers over 3550 Sq. ft. of living space in the main house and an additional BONUS LOFT APARTMENT above the barn. Inside the ALL BRICK home you will love the HARDWOOD FLOORS throughout the main level, LARGE KITCHEN with custom hickory cabinets, GRANITE COUNTERTOPS and stainless steel appliances that stay with home! The large master suite offers TRAY CEILING, walk-in closet, double vanities in the bathroom and provides direct access to the back porch with SCENIC VIEWS. Downstairs, the FULL FINISHED BASEMENT provides, 10 foot foundation walls, a KITCHENETTE/ BAR area, family room, full bath, and 2 additional rooms (w/non egress windows) that could be used as the 3rd & 4th bedrooms! Additionally, the home is equipped with GEOTHERMAL HEATING SYSTEM to help keep energy bills down! Property also includes a 40' X 88' HORSE BARN with 10 stalls, tack room, BONUS LOFT APARTMENT with KITCHEN, 1 Bedroom & 1 bath w/DECK! 2 hay lofts, w/lean-to storage 23' x 72'. Pasture area: 4 Board fencing, with horse loafing shed. Schedule your private showing today!
This property is off market, which means it's not currently listed for sale or rent on Zillow. This may be different from what's available on other websites or public sources.

