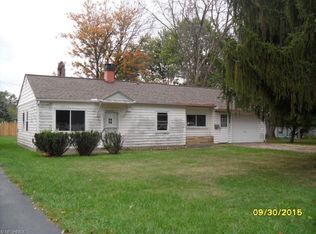Sold for $165,000
$165,000
4820 Forest Rd, Mentor, OH 44060
3beds
924sqft
Single Family Residence
Built in 1959
7,405.2 Square Feet Lot
$175,700 Zestimate®
$179/sqft
$1,720 Estimated rent
Home value
$175,700
$165,000 - $186,000
$1,720/mo
Zestimate® history
Loading...
Owner options
Explore your selling options
What's special
This cozy refreshed 3-bedroom, 1-bath ranch is ready for you to move in. The well-maintained home boasts a bright, welcoming exterior with a classic combination of brick and siding. With 3 spacious bedrooms and 1 well-appointed bath, this home is ideal for those seeking a manageable living space without sacrificing style. The open-concept spacious living and dining area features large windows that flood the space with natural light, highlighting the new flooring and fresh neutral paint throughout creating a warm and inviting atmosphere. The kitchen has been modernized with stylish cabinetry, sleek countertops, and appliances making it both functional and stylish. Each bedroom is bright and airy, great for relaxation. The backyard is a true gem with a large deck, perfect for outdoor entertaining, and ample yard space with a fire pit and storage shed. Located within the highly sought-after Mentor School District, this home offers the perfect blend of comfort and convenience. Comes with a one year Americas Preferred Home Warranty. Act fast before it's too late!
Zillow last checked: 8 hours ago
Listing updated: October 02, 2024 at 07:27am
Listing Provided by:
Nicholas S Zerinsky nick@zerinskygroup.com305-796-6410,
Keller Williams Greater Cleveland Northeast
Bought with:
Anthony Ezzo, 2018000078
EXP Realty, LLC.
Source: MLS Now,MLS#: 5063247 Originating MLS: Lake Geauga Area Association of REALTORS
Originating MLS: Lake Geauga Area Association of REALTORS
Facts & features
Interior
Bedrooms & bathrooms
- Bedrooms: 3
- Bathrooms: 1
- Full bathrooms: 1
- Main level bathrooms: 1
- Main level bedrooms: 3
Primary bedroom
- Level: First
Bedroom
- Level: First
Bedroom
- Level: First
Bathroom
- Level: First
Dining room
- Level: First
Kitchen
- Level: First
Living room
- Level: First
Heating
- Forced Air, Gas
Cooling
- Ceiling Fan(s), Window Unit(s)
Appliances
- Included: Dryer, Dishwasher, Range, Washer
Features
- Basement: None
- Has fireplace: No
Interior area
- Total structure area: 924
- Total interior livable area: 924 sqft
- Finished area above ground: 924
Property
Parking
- Parking features: Gravel, No Garage
Features
- Levels: One
- Stories: 1
- Patio & porch: Deck
- Exterior features: Fire Pit, Storage
Lot
- Size: 7,405 sqft
Details
- Parcel number: 16D111T000060
Construction
Type & style
- Home type: SingleFamily
- Architectural style: Ranch
- Property subtype: Single Family Residence
Materials
- Brick, Vinyl Siding
- Roof: Asphalt,Fiberglass
Condition
- Year built: 1959
Details
- Warranty included: Yes
Utilities & green energy
- Sewer: Public Sewer
- Water: Public
Community & neighborhood
Security
- Security features: Smoke Detector(s)
Location
- Region: Mentor
Other
Other facts
- Listing terms: Cash,Conventional,FHA,VA Loan
Price history
| Date | Event | Price |
|---|---|---|
| 10/1/2024 | Sold | $165,000$179/sqft |
Source: | ||
| 9/6/2024 | Pending sale | $165,000$179/sqft |
Source: | ||
| 8/29/2024 | Listed for sale | $165,000+100%$179/sqft |
Source: | ||
| 10/19/2016 | Sold | $82,500-8.2%$89/sqft |
Source: Public Record Report a problem | ||
| 8/23/2016 | Pending sale | $89,900$97/sqft |
Source: Howard Hanna - Mentor #3819501 Report a problem | ||
Public tax history
| Year | Property taxes | Tax assessment |
|---|---|---|
| 2024 | $2,023 +30% | $52,860 +55.7% |
| 2023 | $1,556 -6.7% | $33,960 |
| 2022 | $1,667 +6.3% | $33,960 |
Find assessor info on the county website
Neighborhood: 44060
Nearby schools
GreatSchools rating
- 5/10Sterling Morton Elementary SchoolGrades: K-5Distance: 0.9 mi
- 7/10Shore Middle SchoolGrades: 6-8Distance: 2 mi
- 8/10Mentor High SchoolGrades: 9-12Distance: 3.2 mi
Schools provided by the listing agent
- District: Mentor EVSD - 4304
Source: MLS Now. This data may not be complete. We recommend contacting the local school district to confirm school assignments for this home.

Get pre-qualified for a loan
At Zillow Home Loans, we can pre-qualify you in as little as 5 minutes with no impact to your credit score.An equal housing lender. NMLS #10287.
