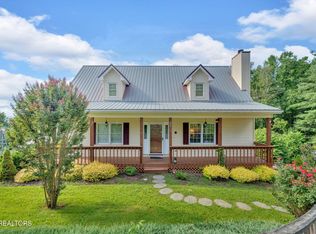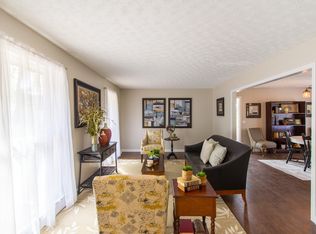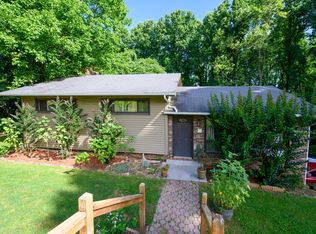Sold for $375,000
$375,000
4820 Edens View Rd, Kingsport, TN 37664
3beds
2,781sqft
Single Family Residence, Residential
Built in 1992
0.51 Acres Lot
$380,500 Zestimate®
$135/sqft
$2,761 Estimated rent
Home value
$380,500
$335,000 - $434,000
$2,761/mo
Zestimate® history
Loading...
Owner options
Explore your selling options
What's special
If you're searching for scenic views, spacious living, and timeless character, this gem checks every box and more. This charming two-story home with a full basement is a blend of rustic tranquility and functional elegance. Surrounded by mature trees and gentle hills, the property exudes a peaceful, countryside ambiance while still being conveniently close to city amenities. As you approach the home, a wide covered front porch stretches across the front façade, perfect for enjoying serene mornings with a cup of coffee or relaxing evenings watching the sun set over the peaceful neighborhood. The porch is framed by stately wooden columns and offers a delightful swing, giving the home a cozy, timeless curb appeal. Step inside and you're greeted by a spacious living area that flows effortlessly into the dining space and kitchen. Rich hardwood floors, neutral earth tones, and elegant trim work give the space a warm and grounded feel. The kitchen is both stylish and functional, boasting gleaming countertops, ample cabinetry, and modern appliances. Large windows throughout the main level allow soft, natural light to pour in, creating a bright and cheerful ambiance. The spacious master suite on the main level is a true retreat, boasting hardwood floors, deep closets, and room for an office space. The master bathroom includes a luxurious soaking tub, a separate glass-enclosed shower, and dual vanities providing both comfort and functionality. Upstairs, generously sized bedrooms offer comfort and privacy. Each additional bedroom offers plush carpet, soothing color palettes, and plenty of closet space, making this home ideal for families of all sizes. Downstairs, the full basement provides abundant possibilities. Whether you envision a cozy den, home theater, game room, or in-law suite, this space is ready to adapt to your needs. There's also ample room for storage or a home workshop. One of the standout features of this property is its two spacious back decks, offering breathtaking views of the private, tree-lined yard. The upper deck includes a screened-in area, perfect for enjoying summer evenings without the bother of insects. This space is ideal for outdoor dining, morning coffee, or simply relaxing in the fresh Tennessee air. The lower deck provides additional space for entertaining or enjoying the peaceful surroundings. Located in the desirable Indian Springs area, known for its natural beauty, excellent schools, and community feel, this home is a true gem. With its thoughtful layout, picturesque setting, and charming extras, it offers the perfect blend of function and charm for anyone looking to enjoy the best of Tennessee living.
Zillow last checked: 8 hours ago
Listing updated: July 31, 2025 at 04:13pm
Listed by:
Christopher Ball 423-765-5153,
Keller Williams Realty
Bought with:
Non Member
Non Member - Sales
Source: Lakeway Area AOR,MLS#: 708032
Facts & features
Interior
Bedrooms & bathrooms
- Bedrooms: 3
- Bathrooms: 4
- Full bathrooms: 3
- 1/2 bathrooms: 1
- Main level bathrooms: 15
- Main level bedrooms: 1
Heating
- Central, Fireplace(s)
Cooling
- Ceiling Fan(s), Central Air
Appliances
- Included: Electric Range, Refrigerator
- Laundry: Common Area, Electric Dryer Hookup, In Hall, Inside, Laundry Closet, Main Level, Washer Hookup
Features
- Eat-in Kitchen, Ceiling Fan(s), Master Downstairs, Soaking Tub, Storage, Walk-In Closet(s)
- Flooring: Carpet, Hardwood, Tile
- Windows: Blinds, Insulated Windows
- Basement: Exterior Entry,Finished,Interior Entry,Walk-Out Access
- Number of fireplaces: 1
- Fireplace features: Living Room, Wood Burning
Interior area
- Total interior livable area: 2,781 sqft
- Finished area above ground: 2,214
- Finished area below ground: 567
Property
Parking
- Total spaces: 2
- Parking features: Garage - Attached
- Attached garage spaces: 2
Features
- Levels: Three Or More
- Stories: 3
- Patio & porch: Covered, Front Porch, Patio, Rear Porch
- Exterior features: Rain Gutters
- Pool features: None
- Fencing: None
Lot
- Size: 0.51 Acres
- Dimensions: 100 x 225
- Features: Back Yard, Rolling Slope, Sloped Down
Details
- Additional structures: Poultry Coop, Shed(s), Storage
- Parcel number: 048G B 01700 000
Construction
Type & style
- Home type: SingleFamily
- Architectural style: Traditional
- Property subtype: Single Family Residence, Residential
Materials
- Brick, Vinyl Siding
- Roof: Shingle
Condition
- New construction: No
- Year built: 1992
Utilities & green energy
- Sewer: Septic Tank
- Water: Public
- Utilities for property: Electricity Connected, Sewer Connected, Water Connected
Community & neighborhood
Location
- Region: Kingsport
Other
Other facts
- Road surface type: Paved
Price history
| Date | Event | Price |
|---|---|---|
| 7/31/2025 | Sold | $375,000$135/sqft |
Source: | ||
| 6/23/2025 | Pending sale | $375,000$135/sqft |
Source: | ||
| 6/20/2025 | Listed for sale | $375,000$135/sqft |
Source: | ||
Public tax history
| Year | Property taxes | Tax assessment |
|---|---|---|
| 2024 | $1,211 +3.7% | $48,525 |
| 2023 | $1,168 | $48,525 |
| 2022 | $1,168 | $48,525 |
Find assessor info on the county website
Neighborhood: Orebank
Nearby schools
GreatSchools rating
- 5/10Indian Springs Elementary SchoolGrades: PK-5Distance: 2.1 mi
- 6/10Sullivan Central Middle SchoolGrades: 6-8Distance: 4.3 mi
- 7/10West Ridge High SchoolGrades: 9-12Distance: 3.4 mi
Get pre-qualified for a loan
At Zillow Home Loans, we can pre-qualify you in as little as 5 minutes with no impact to your credit score.An equal housing lender. NMLS #10287.


