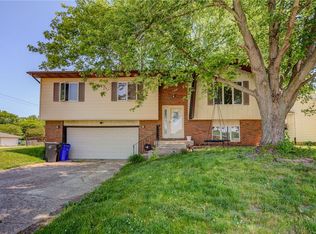Sold for $128,000
$128,000
4820 E Cantrell St, Decatur, IL 62521
3beds
1,365sqft
Single Family Residence
Built in 1964
0.55 Acres Lot
$152,500 Zestimate®
$94/sqft
$1,272 Estimated rent
Home value
$152,500
$143,000 - $163,000
$1,272/mo
Zestimate® history
Loading...
Owner options
Explore your selling options
What's special
Lovely 3 bedroom ranch in great location with 2 car attached garage and fenced in private half an acre lot. Enjoy the views on the spacious deck looking out into nature. Beautiful flowers landscape the property and plenty of room for those garden enthusiasts. Handicap accessible in back of house. This home has several desirable features from the large eat in kitchen with stainless steel appliances, beautiful dining room area, an abundance of natural lighting throughout, to newer carpet/flooring, replacement windows, and everything being located on one floor. The dining room could be converted into an additional living space such as a family room. This home is low maintenance and move in ready! All appliances in house stay. Extra parking on side of house for boat, RV, etc. Located near shopping, restaurants, the AMC Movie Theater, Decatur Airport, Lake Decatur, Montessori Academy for Peace, Baum Elementary, among other amenities. (Some amenities within walking distance) Call for a tour today! This home won't last!
Zillow last checked: 8 hours ago
Listing updated: August 15, 2023 at 10:13am
Listed by:
Nicole Pinkston 217-413-1426,
Vieweg RE/Better Homes & Gardens Real Estate-Service First
Bought with:
Cheryl Friend, 471002049
Glenda Williamson Realty
Source: CIBR,MLS#: 6228465 Originating MLS: Central Illinois Board Of REALTORS
Originating MLS: Central Illinois Board Of REALTORS
Facts & features
Interior
Bedrooms & bathrooms
- Bedrooms: 3
- Bathrooms: 1
- Full bathrooms: 1
Primary bedroom
- Level: Main
Bedroom
- Level: Main
- Length: 10
Bedroom
- Level: Main
- Length: 10
Dining room
- Level: Main
Other
- Level: Main
Kitchen
- Level: Main
Laundry
- Level: Main
Living room
- Level: Main
- Length: 12
Heating
- Forced Air, Gas
Cooling
- Central Air
Appliances
- Included: Dryer, Disposal, Gas Water Heater, Oven, Range, Refrigerator, Washer
- Laundry: Main Level
Features
- Attic, Bath in Primary Bedroom, Main Level Primary, Pantry
- Windows: Replacement Windows
- Basement: Crawl Space
- Has fireplace: No
Interior area
- Total structure area: 1,365
- Total interior livable area: 1,365 sqft
- Finished area above ground: 1,365
Property
Parking
- Total spaces: 2
- Parking features: Attached, Garage
- Attached garage spaces: 2
Features
- Levels: One
- Stories: 1
- Patio & porch: Deck
- Exterior features: Deck, Fence
- Fencing: Yard Fenced
Lot
- Size: 0.55 Acres
Details
- Parcel number: 091317481009
- Zoning: RES
- Special conditions: None
Construction
Type & style
- Home type: SingleFamily
- Architectural style: Ranch
- Property subtype: Single Family Residence
Materials
- Vinyl Siding
- Foundation: Crawlspace
- Roof: Shingle
Condition
- Year built: 1964
Utilities & green energy
- Sewer: Public Sewer
- Water: Public
Community & neighborhood
Location
- Region: Decatur
Other
Other facts
- Road surface type: Concrete, Gravel
Price history
| Date | Event | Price |
|---|---|---|
| 8/14/2023 | Sold | $128,000-3.4%$94/sqft |
Source: | ||
| 7/28/2023 | Pending sale | $132,500$97/sqft |
Source: | ||
| 7/26/2023 | Listed for sale | $132,500+72.1%$97/sqft |
Source: | ||
| 6/1/2021 | Sold | $77,000-10.9%$56/sqft |
Source: Public Record Report a problem | ||
| 1/30/2015 | Sold | $86,400-3.9%$63/sqft |
Source: | ||
Public tax history
| Year | Property taxes | Tax assessment |
|---|---|---|
| 2024 | $2,646 -10.3% | $39,325 +7.6% |
| 2023 | $2,948 -1.2% | $36,541 +6.4% |
| 2022 | $2,984 +6.2% | $34,358 +5.5% |
Find assessor info on the county website
Neighborhood: 62521
Nearby schools
GreatSchools rating
- 1/10Michael E Baum Elementary SchoolGrades: K-6Distance: 0.7 mi
- 1/10Stephen Decatur Middle SchoolGrades: 7-8Distance: 4.9 mi
- 2/10Eisenhower High SchoolGrades: 9-12Distance: 2.9 mi
Schools provided by the listing agent
- District: Decatur Dist 61
Source: CIBR. This data may not be complete. We recommend contacting the local school district to confirm school assignments for this home.
Get pre-qualified for a loan
At Zillow Home Loans, we can pre-qualify you in as little as 5 minutes with no impact to your credit score.An equal housing lender. NMLS #10287.
