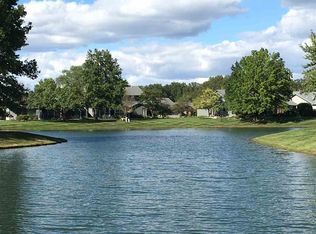This GORGEOUS Villa In Arlington Park's Brittany Village sits on one of the MOST BEAUTIFUL Lots, with views of the POND from almost every room! Step inside the WIDE foyer and see the CATHEDERAL Ceilings in the BIG Great Room. The STONE FIREPLACE is STUNNING and the room opens to both the DINING ROOM and LARGE Kitchen. Off the kitchen is a PANTRY and LAUNDRY ROOM, which includes a Wash Sink. The open flow from kitchen to dining to great room is perfect, and then you find the BONUS Sunroom!!! It is FABULOUS with windows all around, overlooking the pond in every direction! There is a small patio off the sunroom, and the landscaping is breathtaking! Inside are 2 HUGE Bedrooms and 2 FULL Bathrooms. One of the tubs is handicap accessible - and ALL the doors are wider to allow wheelchair access. This home is an estate, and we welcome inspections, but will be selling AS IS. Arlington Park provides walking trails, tennis, pickleball, swimming pools, playgrounds and more.
This property is off market, which means it's not currently listed for sale or rent on Zillow. This may be different from what's available on other websites or public sources.

