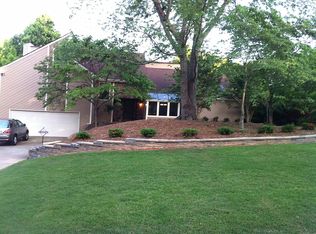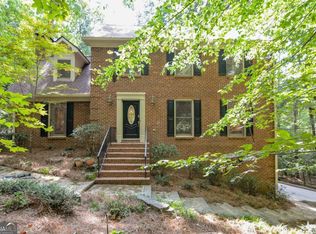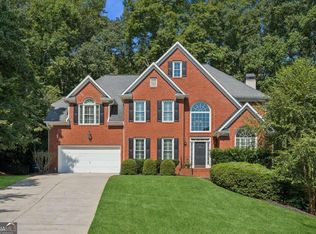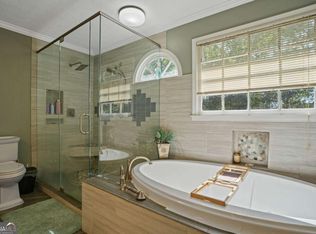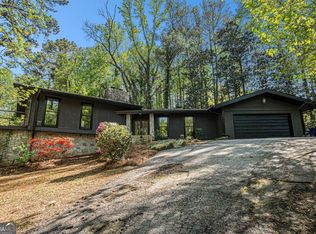Tucked away on a quiet, private lot in the heart of Peachtree Corners, this home offers a rare combination of character, space, and value - especially for a property with a private Pebble Tec pool. While other pool homes in the area are priced higher, this one delivers timeless Tudor beauty and exceptional maintenance at an incredible price. From the moment you arrive, the circle driveway, freshly painted exterior, and lush tree lined yard set the tone for a home that's both welcoming and well cared for. Built by custom builder Ben Daniels, this residence blends old-world craftsmanship with modern updates - including a new roof (2023), new gutters, and three newer HVAC systems (2025, 2022, 2020) for year-round comfort and peace of mind. Inside, hardwood, brick, and tile floors create a warm, classic feel. The main-level primary suite offers privacy and comfort, while a second main-level bedroom and full bath make an ideal guest space or office. The chef's kitchen is rich in character, featuring a brick-framed gas cooktop, double ovens, a large island, and access to a deck and sunroom - perfect for entertaining or enjoying quiet mornings overlooking the pool. Upstairs, discover three spacious bedrooms and two full baths, including a flex suite with its own living area - ideal for teens, in-laws, or guests. Out back, your own private oasis awaits. The Pebble Tec pool has been recently refreshed with a new pump system, lighting, and decking, offering an inviting retreat for relaxing weekends or gatherings with friends. Located minutes from Peachtree Corners Town Center, Historic Norcross, and top-rated schools, this home combines convenience and tranquility - a rare find in today's market. Beautifully maintained, rich in character, and priced with exceptional value - this home stands out as one of the best pool home opportunities in Peachtree Corners. Come see why it's not just a home, but a private retreat you'll never want to leave.
Active
$675,000
4820 Coppedge Trl, Duluth, GA 30096
5beds
3,621sqft
Est.:
Single Family Residence
Built in 1982
0.54 Acres Lot
$655,600 Zestimate®
$186/sqft
$-- HOA
What's special
Private pebble tec poolLarge islandFreshly painted exteriorTile floorsDouble ovensBrick-framed gas cooktopCircle driveway
- 41 days |
- 1,313 |
- 77 |
Zillow last checked: 8 hours ago
Listing updated: November 16, 2025 at 10:06pm
Listed by:
Jill Rice 770-330-7477,
Keller Williams Realty
Source: GAMLS,MLS#: 10636915
Tour with a local agent
Facts & features
Interior
Bedrooms & bathrooms
- Bedrooms: 5
- Bathrooms: 4
- Full bathrooms: 4
- Main level bathrooms: 2
- Main level bedrooms: 2
Rooms
- Room types: Keeping Room, Laundry, Other
Dining room
- Features: Seats 12+
Kitchen
- Features: Breakfast Area, Breakfast Room, Kitchen Island, Walk-in Pantry
Heating
- Natural Gas
Cooling
- Ceiling Fan(s), Central Air
Appliances
- Included: Dishwasher, Double Oven, Gas Water Heater, Refrigerator
- Laundry: In Kitchen
Features
- Double Vanity, High Ceilings, Master On Main Level, Walk-In Closet(s)
- Flooring: Hardwood, Tile
- Windows: Double Pane Windows
- Basement: None
- Number of fireplaces: 1
- Fireplace features: Family Room
- Common walls with other units/homes: No Common Walls
Interior area
- Total structure area: 3,621
- Total interior livable area: 3,621 sqft
- Finished area above ground: 3,621
- Finished area below ground: 0
Property
Parking
- Total spaces: 2
- Parking features: Garage, Garage Door Opener, Kitchen Level
- Has garage: Yes
Features
- Levels: Two
- Stories: 2
- Patio & porch: Deck, Screened
- Has private pool: Yes
- Pool features: In Ground
- Body of water: None
Lot
- Size: 0.54 Acres
- Features: Private
Details
- Parcel number: R6287 043
Construction
Type & style
- Home type: SingleFamily
- Architectural style: Ranch,Traditional,Tudor
- Property subtype: Single Family Residence
Materials
- Brick
- Foundation: Block
- Roof: Composition
Condition
- Resale
- New construction: No
- Year built: 1982
Utilities & green energy
- Sewer: Septic Tank
- Water: Public
- Utilities for property: Cable Available, Electricity Available, High Speed Internet, Natural Gas Available, Phone Available, Water Available
Community & HOA
Community
- Features: None
- Security: Smoke Detector(s)
- Subdivision: Miller Farms
HOA
- Has HOA: No
- Services included: None
Location
- Region: Duluth
Financial & listing details
- Price per square foot: $186/sqft
- Tax assessed value: $621,400
- Annual tax amount: $6,512
- Date on market: 11/1/2025
- Cumulative days on market: 42 days
- Listing agreement: Exclusive Agency
- Electric utility on property: Yes
Estimated market value
$655,600
$623,000 - $688,000
$3,435/mo
Price history
Price history
| Date | Event | Price |
|---|---|---|
| 11/1/2025 | Listed for sale | $675,000$186/sqft |
Source: | ||
| 11/1/2025 | Listing removed | $675,000$186/sqft |
Source: | ||
| 10/6/2025 | Price change | $675,000-3.6%$186/sqft |
Source: | ||
| 9/24/2025 | Price change | $700,000-2.1%$193/sqft |
Source: | ||
| 7/15/2025 | Price change | $715,000+2.3%$197/sqft |
Source: | ||
Public tax history
Public tax history
| Year | Property taxes | Tax assessment |
|---|---|---|
| 2024 | $6,512 +7.8% | $248,560 |
| 2023 | $6,041 +5.5% | $248,560 +18.4% |
| 2022 | $5,725 +14.3% | $209,880 +23.6% |
Find assessor info on the county website
BuyAbility℠ payment
Est. payment
$3,996/mo
Principal & interest
$3237
Property taxes
$523
Home insurance
$236
Climate risks
Neighborhood: 30096
Nearby schools
GreatSchools rating
- 5/10Berkeley Lake Elementary SchoolGrades: PK-5Distance: 0.7 mi
- 7/10Duluth Middle SchoolGrades: 6-8Distance: 2.4 mi
- 6/10Duluth High SchoolGrades: 9-12Distance: 3.9 mi
Schools provided by the listing agent
- Elementary: Berkeley Lake
- Middle: Duluth
- High: Duluth
Source: GAMLS. This data may not be complete. We recommend contacting the local school district to confirm school assignments for this home.
- Loading
- Loading
