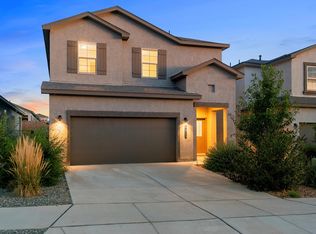Sold
Price Unknown
4820 Blackburn Rd NE, Rio Rancho, NM 87144
3beds
1,630sqft
Single Family Residence
Built in 2021
4,356 Square Feet Lot
$335,600 Zestimate®
$--/sqft
$2,222 Estimated rent
Home value
$335,600
$302,000 - $373,000
$2,222/mo
Zestimate® history
Loading...
Owner options
Explore your selling options
What's special
Get the best of both worlds with this 3 years young DR Horton home (Scarlett Floorplan) with an easy maintenance backyard. The recently purchased shed conveys with the home as well as all whirlpool kitchen appliances & the washer/dryer. Beautiful ceramic tile floors throughout the kitchen, dining, living room & all wet areas. The great room allows for entertaining, with a tastefully designed kitchen, quartz countertops, kitchen island and a spacious pantry. Spilt primary suite with room for a king size bed which leads into the primary bathroom with a raised double vanity. Its convenient location provides easy access to shopping, dining, and healthcare amenities & is perfectly situated for commuters to Los Alamos and Santa Fe. Welcome home to a lifestyle of convenience and modern comfort!
Zillow last checked: 8 hours ago
Listing updated: December 27, 2024 at 10:22pm
Listed by:
Felicity Y Fudzinski 505-217-6601,
Realty One of New Mexico
Bought with:
Nancy Wils, 18597
Living Real Estate
Source: SWMLS,MLS#: 1072278
Facts & features
Interior
Bedrooms & bathrooms
- Bedrooms: 3
- Bathrooms: 2
- Full bathrooms: 1
- 3/4 bathrooms: 1
Primary bedroom
- Level: Main
- Area: 170.61
- Dimensions: 14.1 x 12.1
Bedroom 2
- Level: Main
- Area: 139.99
- Dimensions: 12.6 x 11.11
Bedroom 3
- Level: Main
- Area: 139.99
- Dimensions: 12.6 x 11.11
Kitchen
- Description: Dining room & Kitchen combined
- Level: Main
- Area: 385.31
- Dimensions: Dining room & Kitchen combined
Living room
- Level: Main
- Area: 211.54
- Dimensions: 15.11 x 14
Heating
- Central, Forced Air, Natural Gas
Cooling
- Refrigerated
Appliances
- Included: Dryer, Dishwasher, Free-Standing Gas Range, Disposal, Microwave, Refrigerator, Water Softener Owned, Washer
- Laundry: Electric Dryer Hookup
Features
- Ceiling Fan(s), Dual Sinks, Home Office, Kitchen Island, Living/Dining Room, Main Level Primary, Pantry, Shower Only, Separate Shower, Walk-In Closet(s)
- Flooring: Carpet, Tile
- Windows: Double Pane Windows, Insulated Windows, Low-Emissivity Windows
- Has basement: No
- Has fireplace: No
Interior area
- Total structure area: 1,630
- Total interior livable area: 1,630 sqft
Property
Parking
- Total spaces: 2
- Parking features: Attached, Garage
- Attached garage spaces: 2
Features
- Levels: One
- Stories: 1
- Patio & porch: Covered, Patio
- Exterior features: Private Yard, Sprinkler/Irrigation
- Fencing: Wall
Lot
- Size: 4,356 sqft
- Features: Landscaped, Sprinklers Partial
- Residential vegetation: Grassed
Details
- Additional structures: Shed(s)
- Parcel number: R186891
- Zoning description: R-1
Construction
Type & style
- Home type: SingleFamily
- Architectural style: Ranch
- Property subtype: Single Family Residence
Materials
- Frame, Stucco
- Roof: Pitched,Shingle
Condition
- Resale
- New construction: No
- Year built: 2021
Details
- Builder name: Dr Horton
Utilities & green energy
- Sewer: Public Sewer
- Water: Public
- Utilities for property: Cable Available, Electricity Connected, Natural Gas Connected, Sewer Connected, Water Connected
Green energy
- Energy efficient items: Windows
- Energy generation: None
- Water conservation: Low-Flow Fixtures, Water-Smart Landscaping
Community & neighborhood
Security
- Security features: Smoke Detector(s)
Location
- Region: Rio Rancho
- Subdivision: Mountain Hawk Estates
HOA & financial
HOA
- Has HOA: Yes
- HOA fee: $30 monthly
- Services included: Common Areas
Other
Other facts
- Listing terms: Cash,Conventional,FHA,VA Loan
- Road surface type: Paved
Price history
| Date | Event | Price |
|---|---|---|
| 12/5/2024 | Sold | -- |
Source: | ||
| 10/30/2024 | Pending sale | $340,000$209/sqft |
Source: | ||
| 10/10/2024 | Listed for sale | $340,000+30.1%$209/sqft |
Source: | ||
| 9/16/2021 | Sold | -- |
Source: | ||
| 7/31/2021 | Sold | -- |
Source: Agent Provided Report a problem | ||
Public tax history
| Year | Property taxes | Tax assessment |
|---|---|---|
| 2025 | $3,908 +51.7% | $111,978 +44.6% |
| 2024 | $2,575 +2.9% | $77,457 +3% |
| 2023 | $2,503 -6.2% | $75,201 +3% |
Find assessor info on the county website
Neighborhood: 87144
Nearby schools
GreatSchools rating
- 7/10Vista Grande Elementary SchoolGrades: K-5Distance: 2 mi
- 8/10Mountain View Middle SchoolGrades: 6-8Distance: 4 mi
- 7/10V Sue Cleveland High SchoolGrades: 9-12Distance: 4 mi
Schools provided by the listing agent
- Elementary: Vista Grande
- Middle: Mountain View
- High: V. Sue Cleveland
Source: SWMLS. This data may not be complete. We recommend contacting the local school district to confirm school assignments for this home.
Get a cash offer in 3 minutes
Find out how much your home could sell for in as little as 3 minutes with a no-obligation cash offer.
Estimated market value$335,600
Get a cash offer in 3 minutes
Find out how much your home could sell for in as little as 3 minutes with a no-obligation cash offer.
Estimated market value
$335,600
