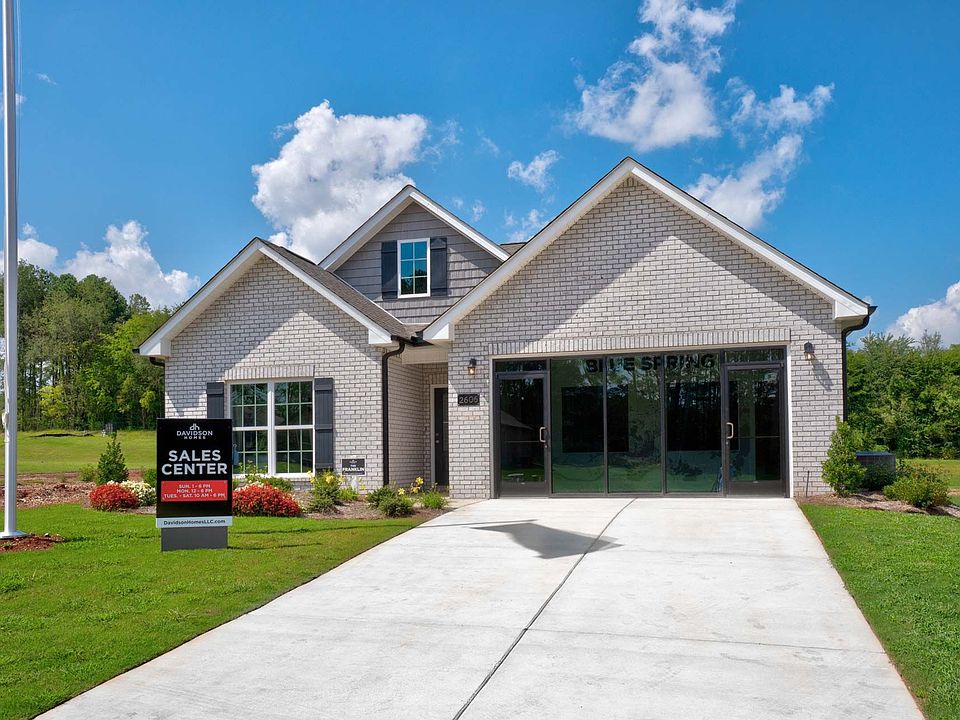Under Construction-Discover the charm of the one-level living with this open-concept home. From the Daphne's large, kitchen island overlooking the family room to its isolated owner's suite, we've designed this home with you in mind. The four bedrooms offer plenty of space for you and your guests. This well-appointed home offers a plethora of premium features sure to impress. And outside, the covered back porch extends your leisure time to the quiet backyard view, ensuring that you've got the space to relax after work. Nestled within the new and very popular Nursery at Blue Spring Community, you will find yourself with easy access to and minutes from the best that Huntsville has to offer!
New construction
Special offer
$298,900
4820 Benjamins Bloom Loop, Huntsville, AL 35810
4beds
1,964sqft
Single Family Residence
Built in ----
8,276 sqft lot
$297,500 Zestimate®
$152/sqft
$23/mo HOA
What's special
Quiet backyard viewFour bedroomsOpen-concept homeCovered back porch
- 103 days
- on Zillow |
- 496 |
- 49 |
Zillow last checked: 7 hours ago
Listing updated: April 01, 2025 at 09:03am
Listed by:
Michael Long 256-457-2618,
Davidson Homes LLC 4
Source: ValleyMLS,MLS#: 21878735
Travel times
Schedule tour
Select your preferred tour type — either in-person or real-time video tour — then discuss available options with the builder representative you're connected with.
Select a date
Open houses
Facts & features
Interior
Bedrooms & bathrooms
- Bedrooms: 4
- Bathrooms: 2
- Full bathrooms: 2
Primary bedroom
- Level: First
- Area: 195
- Dimensions: 13 x 15
Bedroom 2
- Level: First
- Area: 143
- Dimensions: 11 x 13
Bedroom 3
- Level: First
- Area: 143
- Dimensions: 11 x 13
Bedroom 4
- Level: First
- Area: 110
- Dimensions: 11 x 10
Kitchen
- Level: First
- Area: 130
- Dimensions: 13 x 10
Living room
- Level: First
- Area: 252
- Dimensions: 14 x 18
Heating
- Central 1
Cooling
- Central 1
Features
- Granite Countertop, Recessed Lighting
- Flooring: LVP, Carpet
- Has basement: No
- Has fireplace: No
- Fireplace features: None
Interior area
- Total interior livable area: 1,964 sqft
Video & virtual tour
Property
Parking
- Parking features: Garage-Two Car
Features
- Levels: One
- Stories: 1
Lot
- Size: 8,276 sqft
Construction
Type & style
- Home type: SingleFamily
- Architectural style: Ranch
- Property subtype: Single Family Residence
Materials
- Foundation: Slab
Condition
- New Construction
- New construction: Yes
Details
- Builder name: DAVIDSON HOMES LLC
Utilities & green energy
- Sewer: Public Sewer
Community & HOA
Community
- Subdivision: Blue Spring
HOA
- Has HOA: Yes
- HOA fee: $275 annually
- HOA name: Elite Housing Management
Location
- Region: Huntsville
Financial & listing details
- Price per square foot: $152/sqft
- Date on market: 1/14/2025
About the community
ParkViews
Welcome to Blue Spring, the newest addition to our collection of gorgeous communities in Huntsville, AL. At Davidson Homes, we are committed to crafting stunning single-family homes that offer unparalleled style and comfort. With prices starting at just $249,900, it's never been easier to make your dream home a reality.
Blue Spring is situated in the heart of Huntsville, granting residents easy access to the Parkway and Research Blvd, two of the city's main arteries. Enjoy top-rated dining, shopping, and entertainment options at the nearby MidCity District and Bridge Street Towne Centre. Golf enthusiasts will appreciate the proximity to the Valley View Golf Course, while those seeking outdoor adventures will delight in the nearby Wade Mountain Nature Preserve.
Interested in learning more? Schedule a visit to Blue Spring today and experience the Davidson Homes difference firsthand. Our team is dedicated to helping you find the perfect home for you and your family. Let's get started!
To explore our panoramic aerial view of the booming Blue Spring community, click here!
Limited Time: Explore special rate options as low as 3.75% (6.56%APR)!
For a limited time, enjoy special interest rate options as low as 3.75% (6.56% APR) on select homes - saving you thousands every year! *Terms/conditions apply.Source: Davidson Homes, Inc.

