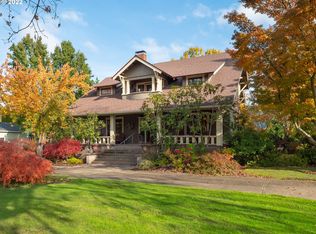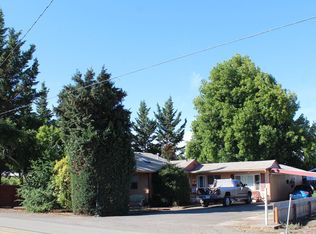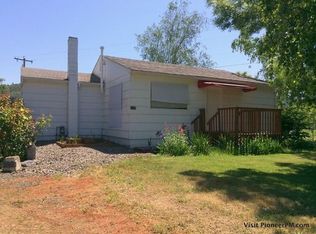Sold
$700,000
482 Winston Section Rd, Winston, OR 97496
4beds
3,241sqft
Residential, Single Family Residence
Built in 1948
0.72 Acres Lot
$693,100 Zestimate®
$216/sqft
$3,133 Estimated rent
Home value
$693,100
$624,000 - $776,000
$3,133/mo
Zestimate® history
Loading...
Owner options
Explore your selling options
What's special
Beautifully restored country farmhouse with all the modern conveniences and craftsman charm yet still close to town. High ceilings and archways accentuate the hand-troweled walls and oak hardwood floors. Everything is high-end: fixtures, cabinets, appliances, doors, windows and window shades. Granite in kitchen and guest baths, travertine in the primary suite bath with a huge walk-in shower. Underfloor heating in downstairs tiled bathrooms, luxury vinyl in the kitchen and super-sized utility room. Stay comfortable with ductless heating/cooling in all rooms in addition to gas forced air and a gas fireplace. Feel secure with Meshtec security doors front and back plus a whole house back-up generator. The detached single car garage is extra deep with work benches, automatic door opener and paved drive. There is a large graveled RV or additional parking area opposite the manicured lawn and the whole home is surrounded with textured cement walkways. The landscaping is exquisite from the dual Koi ponds with lazy stream between them to the raised garden beds, multi-fruit orchard, greenhouse, gazebo and detached covered deck. There is city water and a well for irrigating the beautiful grounds. Septic system is 4 years old, newer 30 year roof and driveway has been recently paved. Two pantries, extra large utility room with abundance of storage and built-in desk. Has room for washer/dryer, freezer, second fridge, exercise equipment or hobby space. Stainless dual fuel range and French door fridge remain. This home is immaculate and move-in ready. See amenities list.
Zillow last checked: 9 hours ago
Listing updated: June 21, 2024 at 09:21am
Listed by:
Matthew Haeber 541-580-5966,
Berkshire Hathaway HomeServices Real Estate Professionals
Bought with:
Cindi Mills, 201212823
RE/MAX Integrity
Source: RMLS (OR),MLS#: 24016020
Facts & features
Interior
Bedrooms & bathrooms
- Bedrooms: 4
- Bathrooms: 3
- Full bathrooms: 3
- Main level bathrooms: 2
Primary bedroom
- Features: Deck, French Doors, Hardwood Floors, Walkin Closet
- Level: Main
- Area: 228
- Dimensions: 19 x 12
Bedroom 2
- Features: Hardwood Floors, Walkin Closet
- Level: Main
Bedroom 3
- Features: Builtin Features, Hardwood Floors
- Level: Upper
- Area: 300
- Dimensions: 12 x 25
Bedroom 4
- Features: Builtin Features, Hardwood Floors
- Level: Upper
- Area: 288
- Dimensions: 12 x 24
Dining room
- Features: Hardwood Floors
- Level: Main
Family room
- Features: Fireplace, Hardwood Floors
- Level: Main
Kitchen
- Features: Dishwasher, Microwave, Pantry, Free Standing Refrigerator, Granite, Vinyl Floor
- Level: Main
- Area: 198
- Width: 11
Living room
- Level: Main
Heating
- Ductless, Forced Air, Heat Pump, Fireplace(s)
Cooling
- Heat Pump
Appliances
- Included: Dishwasher, Disposal, Free-Standing Gas Range, Free-Standing Refrigerator, Microwave, Plumbed For Ice Maker, Stainless Steel Appliance(s), Gas Water Heater, Tank Water Heater
- Laundry: Laundry Room
Features
- Ceiling Fan(s), Granite, High Ceilings, High Speed Internet, Built-in Features, Pantry, Closet, Bathtub With Shower, Walk-In Closet(s)
- Flooring: Hardwood, Heated Tile, Tile, Vinyl
- Doors: Storm Door(s), French Doors
- Windows: Double Pane Windows, Vinyl Frames
- Basement: Crawl Space
- Number of fireplaces: 1
- Fireplace features: Gas
Interior area
- Total structure area: 3,241
- Total interior livable area: 3,241 sqft
Property
Parking
- Total spaces: 1
- Parking features: Driveway, RV Access/Parking, RV Boat Storage, Garage Door Opener, Detached, Extra Deep Garage
- Garage spaces: 1
- Has uncovered spaces: Yes
Accessibility
- Accessibility features: Accessible Approachwith Ramp, Accessible Doors, Garage On Main, Main Floor Bedroom Bath, Pathway, Utility Room On Main, Walkin Shower, Accessibility
Features
- Levels: Two
- Stories: 2
- Patio & porch: Covered Deck, Porch, Deck
- Exterior features: Raised Beds, Water Feature, Yard
- Fencing: Fenced
- Has view: Yes
- View description: Mountain(s), Seasonal
- Waterfront features: Pond
Lot
- Size: 0.72 Acres
- Dimensions: 95 x 334
- Features: Flood Zone, Level, Orchard(s), Trees, Sprinkler, SqFt 20000 to Acres1
Details
- Additional structures: Greenhouse, RVParking, RVBoatStorage, ToolShed, Workshop
- Parcel number: R38689
Construction
Type & style
- Home type: SingleFamily
- Architectural style: Farmhouse
- Property subtype: Residential, Single Family Residence
Materials
- Cement Siding, Lap Siding
- Foundation: Concrete Perimeter, Slab
- Roof: Composition
Condition
- Updated/Remodeled
- New construction: No
- Year built: 1948
Utilities & green energy
- Gas: Gas
- Sewer: Septic Tank, Standard Septic
- Water: Public, Well
- Utilities for property: Cable Connected
Community & neighborhood
Security
- Security features: Entry, Security System Owned
Location
- Region: Winston
Other
Other facts
- Listing terms: Cash,Conventional,FHA,VA Loan
- Road surface type: Paved
Price history
| Date | Event | Price |
|---|---|---|
| 6/21/2024 | Sold | $700,000-6.7%$216/sqft |
Source: | ||
| 5/29/2024 | Pending sale | $750,000$231/sqft |
Source: | ||
| 5/15/2024 | Listed for sale | $750,000$231/sqft |
Source: Berkshire Hathaway HomeServices Real Estate Professionals #24016020 Report a problem | ||
| 5/7/2024 | Pending sale | $750,000$231/sqft |
Source: Berkshire Hathaway HomeServices Real Estate Professionals #24016020 Report a problem | ||
| 5/1/2024 | Listed for sale | $750,000+301.1%$231/sqft |
Source: Berkshire Hathaway HomeServices Real Estate Professionals #24016020 Report a problem | ||
Public tax history
| Year | Property taxes | Tax assessment |
|---|---|---|
| 2024 | $3,834 +2.9% | $310,111 +3% |
| 2023 | $3,727 +3.1% | $301,079 +3% |
| 2022 | $3,615 +5.8% | $292,310 +6.1% |
Find assessor info on the county website
Neighborhood: 97496
Nearby schools
GreatSchools rating
- 7/10Mcgovern Elementary SchoolGrades: 3-5Distance: 1.4 mi
- 4/10Winston Middle SchoolGrades: 6-8Distance: 1.2 mi
- 5/10Douglas High SchoolGrades: 9-12Distance: 2.3 mi
Schools provided by the listing agent
- Elementary: Mcgovern
- Middle: Winston
- High: Douglas
Source: RMLS (OR). This data may not be complete. We recommend contacting the local school district to confirm school assignments for this home.
Get pre-qualified for a loan
At Zillow Home Loans, we can pre-qualify you in as little as 5 minutes with no impact to your credit score.An equal housing lender. NMLS #10287.


