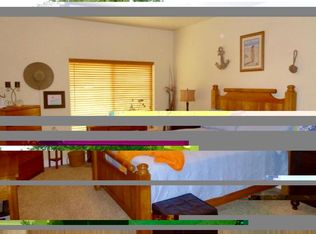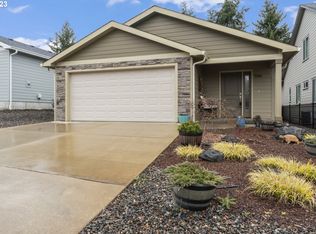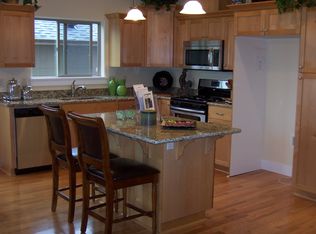Spacious golf resort home in friendly gated community! Single level living w/expansive upstairs loft. This pristine 3 bed, 3 bath home features vaulted ceilings, open floor plan, hickory wood floors, cozy living room, granite countertops, dbl oven & SS appliances. Majority of living space on main level including master suite & bedrooms. Large bonus room w/full bath upstairs. Enjoy outdoor living with double sliding doors accessing expansive patio & side yard overlooking the serene 16th Fairway.
This property is off market, which means it's not currently listed for sale or rent on Zillow. This may be different from what's available on other websites or public sources.


