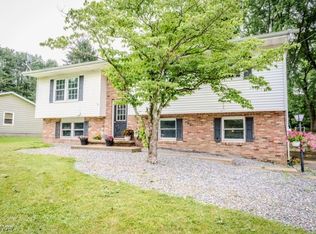Sold for $190,000
$190,000
482 W Pidgeon Rd, Salem, OH 44460
3beds
--sqft
Single Family Residence
Built in 1966
1.05 Acres Lot
$197,300 Zestimate®
$--/sqft
$1,318 Estimated rent
Home value
$197,300
Estimated sales range
Not available
$1,318/mo
Zestimate® history
Loading...
Owner options
Explore your selling options
What's special
3-Bedroom, 2-Bathroom Brick Home with Serene Wooded Views
Located just outside of Salem, this 3-bedroom, 2-bathroom brick home offers a perfect blend of comfort, privacy, and convenience. Set on just over an acre of land, this property provides a peaceful retreat while still being close to the amenities of the city.
Upon entering, you’ll find a spacious living room featuring a cozy fireplace, ideal for relaxing on cooler evenings. Large windows allow natural light to fill the room and offer beautiful wooded views that surround the home, creating a tranquil atmosphere throughout.
The well-appointed kitchen offers plenty of cabinet space, with an adjacent dining area perfect for family meals. The master suite includes an en-suite bathroom, and two additional bedrooms share a second full bathroom, providing plenty of space for everyone.
One of the standout features of this property is the additional sunroom, offering a bright, inviting space to enjoy your morning coffee or unwind after a long day. The sunroom overlooks the lush backyard and surrounding woods, adding to the peaceful setting of the home.
For added convenience, the property includes a 2-car garage with extra storage, ensuring plenty of room for all your belongings. With over an acre of land, there’s ample space for outdoor activities, gardening, or simply enjoying the natural surroundings.
Located just outside of Salem, this home offers the perfect balance of peaceful living and easy access to nearby shops, restaurants, and schools. Don’t miss the opportunity to make this property your new home—schedule a showing today!
Zillow last checked: 8 hours ago
Listing updated: May 21, 2025 at 01:57pm
Listing Provided by:
Amy J Andrews amyandrews@kw.com330-206-5296,
Keller Williams Chervenic Rlty
Bought with:
Tracy Jones, 2022006975
Keller Williams Elevate
Source: MLS Now,MLS#: 5095406 Originating MLS: Youngstown Columbiana Association of REALTORS
Originating MLS: Youngstown Columbiana Association of REALTORS
Facts & features
Interior
Bedrooms & bathrooms
- Bedrooms: 3
- Bathrooms: 2
- Full bathrooms: 2
- Main level bathrooms: 2
- Main level bedrooms: 3
Heating
- Gas, Hot Water, Steam
Cooling
- None
Features
- Basement: Full
- Number of fireplaces: 1
Property
Parking
- Total spaces: 2
- Parking features: Driveway
- Garage spaces: 2
Features
- Levels: One and One Half,Multi/Split
Lot
- Size: 1.05 Acres
Details
- Parcel number: 5000660000
Construction
Type & style
- Home type: SingleFamily
- Architectural style: Split Level
- Property subtype: Single Family Residence
Materials
- Brick, Stone
- Roof: Asphalt,Fiberglass
Condition
- Year built: 1966
Utilities & green energy
- Sewer: Septic Tank
- Water: Well
Community & neighborhood
Location
- Region: Salem
Price history
| Date | Event | Price |
|---|---|---|
| 5/21/2025 | Pending sale | $225,000+18.4% |
Source: | ||
| 5/20/2025 | Sold | $190,000-15.6% |
Source: | ||
| 4/5/2025 | Contingent | $225,000 |
Source: | ||
| 3/3/2025 | Price change | $225,000-3.8% |
Source: | ||
| 1/31/2025 | Price change | $234,000-6.4% |
Source: | ||
Public tax history
| Year | Property taxes | Tax assessment |
|---|---|---|
| 2024 | $1,585 -1.9% | $47,850 |
| 2023 | $1,615 +6.4% | $47,850 |
| 2022 | $1,517 +19.4% | $47,850 +22.2% |
Find assessor info on the county website
Neighborhood: 44460
Nearby schools
GreatSchools rating
- 6/10Reilly Elementary SchoolGrades: 3-4Distance: 1.5 mi
- 4/10Salem Junior High SchoolGrades: 7-8Distance: 2.1 mi
- 6/10Salem High SchoolGrades: 9-12Distance: 2.1 mi
Schools provided by the listing agent
- District: Salem CSD - 1508
Source: MLS Now. This data may not be complete. We recommend contacting the local school district to confirm school assignments for this home.

Get pre-qualified for a loan
At Zillow Home Loans, we can pre-qualify you in as little as 5 minutes with no impact to your credit score.An equal housing lender. NMLS #10287.
