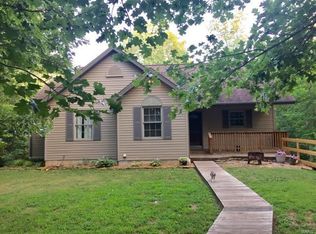QUALITY BUILT! ***** OPEN HOUSE June 18th 12-2pm***** Gorgeous Ranch Home On An Acre. Open Floor Plan with Cathedral Ceiling and Beautiful Wooden Flooring Though-Out. This Home Features 3-Bedrooms Split Floor Plan, 3-Full Baths, Office And Main Floor Laundry. All Rooms are Spacious. Master Offers Master Suite and Walk-In Closet. Access From Dining Room Or Master For The Breathtaking View From The Balcony (composite). Whether Your Sipping Coffee Or Drinking A Glass Of Wine, Relax And Enjoy What Nature Has To Offer. The Walk-Out Basement Is Ready To Be Finished. All Walls And Outlets Are Installed With A Perfect Spot For Your Wet Bar. Finished Full Bathroom in Basement and Storage Space For The Extras. Circle Drive. Lots Of Parking Space. Outer building/Garage Is 30x24.
This property is off market, which means it's not currently listed for sale or rent on Zillow. This may be different from what's available on other websites or public sources.
