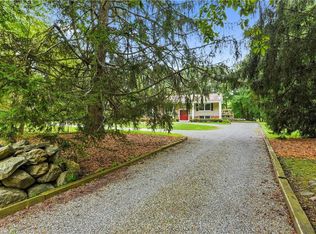The natural warmth of this expansive Adirondack style home is evident the moment you open the door. This is a home where luxury comes without ostentation and refinement is expressed without rigid formality. This is a home that has earned a rare LEED Platinum certification and is state-of-the-art in sustainable living. The sun and rain are discretely captured to provide power, heat and irrigation. The heated pool is sanitized without a drop of chlorine. Every inch of the 5,000 sf was carefully considered and artfully designed to minimize impact on the environment--without sacrificing an ounce of comfort, desired luxuries and amenities. Sited with perfection on 4.6 cherished acres with a pensive pond that feeds the Mill River as it passes by
This property is off market, which means it's not currently listed for sale or rent on Zillow. This may be different from what's available on other websites or public sources.
