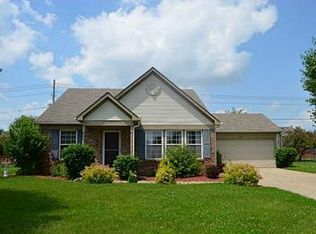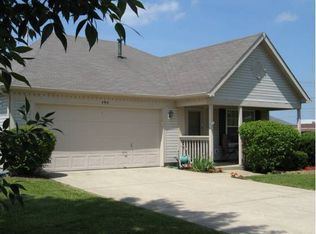Sold
$309,000
482 Sycamore St, Brownsburg, IN 46112
3beds
1,682sqft
Residential, Single Family Residence
Built in 1994
10,018.8 Square Feet Lot
$309,700 Zestimate®
$184/sqft
$1,946 Estimated rent
Home value
$309,700
$288,000 - $331,000
$1,946/mo
Zestimate® history
Loading...
Owner options
Explore your selling options
What's special
Fresh and stylish 3 bedroom ranch with loft in Brownsburg! This home hits all the right notes- renovated kitchen and master bath, gorgeous new flooring, updated light fixtures and smart storage throughout. The open layout is bright and functional and the fully fenced backyard features mature trees, lovely landscaping and a concrete patio-perfect for relaxing or entertaining. Bonus: it's just a short walk to local schools!
Zillow last checked: 8 hours ago
Listing updated: August 20, 2025 at 03:10pm
Listing Provided by:
Mindy Byard 317-615-0090,
Trusted Realty
Bought with:
Shannon Gilbert
Highgarden Real Estate
Denice Froiland
Highgarden Real Estate
Source: MIBOR as distributed by MLS GRID,MLS#: 22048914
Facts & features
Interior
Bedrooms & bathrooms
- Bedrooms: 3
- Bathrooms: 2
- Full bathrooms: 2
- Main level bathrooms: 2
- Main level bedrooms: 3
Primary bedroom
- Level: Main
- Area: 180 Square Feet
- Dimensions: 15x12
Bedroom 2
- Level: Main
- Area: 132 Square Feet
- Dimensions: 12x11
Bedroom 3
- Level: Main
- Area: 120 Square Feet
- Dimensions: 12x10
Dining room
- Level: Main
- Area: 150 Square Feet
- Dimensions: 15x10
Great room
- Level: Main
- Area: 225 Square Feet
- Dimensions: 15x15
Kitchen
- Level: Main
- Area: 120 Square Feet
- Dimensions: 15x8
Loft
- Level: Upper
- Area: 200 Square Feet
- Dimensions: 20x10
Heating
- Forced Air, Natural Gas
Cooling
- Central Air
Appliances
- Included: Dishwasher, Dryer, Disposal, Gas Water Heater, MicroHood, Electric Oven, Refrigerator, Washer, Water Softener Owned
Features
- Breakfast Bar, Vaulted Ceiling(s), Walk-In Closet(s)
- Has basement: No
Interior area
- Total structure area: 1,682
- Total interior livable area: 1,682 sqft
Property
Parking
- Total spaces: 2
- Parking features: Attached
- Attached garage spaces: 2
Features
- Levels: One Leveland + Loft
- Stories: 1
- Fencing: Fenced
Lot
- Size: 10,018 sqft
Details
- Parcel number: 320714369002000016
- Horse amenities: None
Construction
Type & style
- Home type: SingleFamily
- Architectural style: Ranch,Traditional
- Property subtype: Residential, Single Family Residence
Materials
- Vinyl With Brick
- Foundation: Slab
Condition
- New construction: No
- Year built: 1994
Utilities & green energy
- Water: Public
Community & neighborhood
Location
- Region: Brownsburg
- Subdivision: Sugar Bush Farms
HOA & financial
HOA
- Has HOA: Yes
- HOA fee: $185 annually
Price history
| Date | Event | Price |
|---|---|---|
| 8/15/2025 | Sold | $309,000$184/sqft |
Source: | ||
| 7/8/2025 | Pending sale | $309,000$184/sqft |
Source: | ||
| 7/5/2025 | Listed for sale | $309,000-1.9%$184/sqft |
Source: | ||
| 6/27/2025 | Listing removed | $315,000$187/sqft |
Source: | ||
| 6/7/2025 | Pending sale | $315,000$187/sqft |
Source: | ||
Public tax history
| Year | Property taxes | Tax assessment |
|---|---|---|
| 2024 | $2,659 +26.4% | $278,000 +5.1% |
| 2023 | $2,104 +16.4% | $264,500 +25.2% |
| 2022 | $1,808 +5.6% | $211,200 +16.4% |
Find assessor info on the county website
Neighborhood: 46112
Nearby schools
GreatSchools rating
- 9/10Eagle Elementary SchoolGrades: K-5Distance: 0.1 mi
- 9/10Brownsburg East Middle SchoolGrades: 6-8Distance: 1 mi
- 10/10Brownsburg High SchoolGrades: 9-12Distance: 0.2 mi
Get a cash offer in 3 minutes
Find out how much your home could sell for in as little as 3 minutes with a no-obligation cash offer.
Estimated market value
$309,700
Get a cash offer in 3 minutes
Find out how much your home could sell for in as little as 3 minutes with a no-obligation cash offer.
Estimated market value
$309,700

