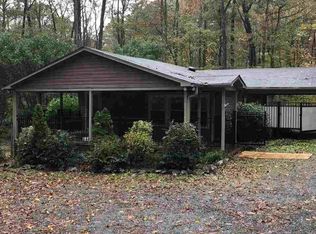All brick ranch home w/finished basement situated on almost 7 acres of beautifully wooded property convenient to CH/Durham/Cary/Raleigh, RTP & RDU! 3 bedrms & oversize full bath on main+bonus rm/In-law suite/Aprtmnt w/kitchen+full bath on lower level w/sep.rear entry. Open plan kitchen & family rm w/masonry FP & gorgeous slate floors. Formal dining rm & spacious living rm/office w/wall of built-ins. Plantation shutters throughout! Ample storage+a detached, wired workshop w /covered parking & chicken coop!
This property is off market, which means it's not currently listed for sale or rent on Zillow. This may be different from what's available on other websites or public sources.


