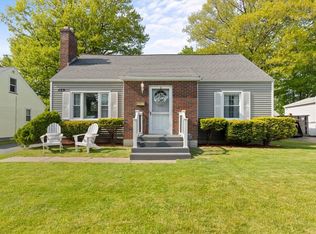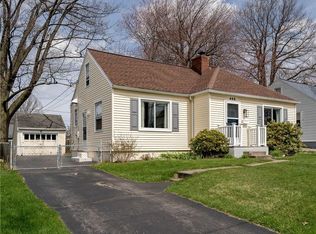Light and bright. Gleaming hardwood floors, spacious living room, 2 nice size bdrms on the first floor additional bedroom on the 2nd floor. Updated full bath. Galley style eat in kitchen. All new thermopane windows. 200 amp circuit breakers, Furnace and central air have been cleaned and inspected and have maintenance contracts. Very clean property in move in condition! Available immediately.
This property is off market, which means it's not currently listed for sale or rent on Zillow. This may be different from what's available on other websites or public sources.

