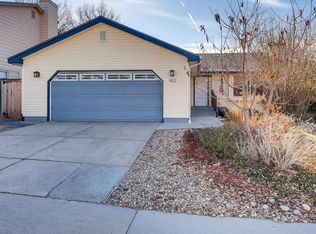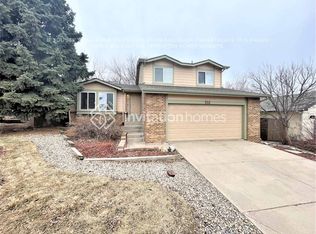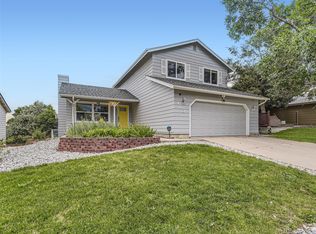Sold for $600,000
$600,000
482 Southpark Road, Highlands Ranch, CO 80126
5beds
2,262sqft
Single Family Residence
Built in 1983
6,186 Square Feet Lot
$600,700 Zestimate®
$265/sqft
$3,344 Estimated rent
Home value
$600,700
$571,000 - $631,000
$3,344/mo
Zestimate® history
Loading...
Owner options
Explore your selling options
What's special
Welcome to 482 Southpark Rd, a thoughtfully updated 5-bedroom, 2-bathroom home offering 2,262 sq. ft. of versatile living space, a two-car attached garage, and a large backyard perfect for entertaining, gardening, or simply enjoying the outdoors.
Inside, you'll find a bright, inviting open layout with modern light fixtures and a perfect blend of form and function. The kitchen is equipped with a newer Samsung refrigerator and stovetop, while the generous bedrooms and flexible living areas provide ample room for work, play, relaxation and productivity.
The exterior has been recently upgraded with James Hardie fiber cement siding, the #1 brand in its class—offering unmatched durability, low maintenance, and clean curb appeal. The roof has also been recently replaced, giving you long-term peace of mind.
Step out back to enjoy a large patio and backyard oasis, ideal for weekend barbecues, gatherings, or a quiet night under the stars.
Conveniently located just down the street from Northridge Elementary, a Blue Ribbon School, and extremely close to a movie theater, shopping, and a variety of restaurants, this home offers both comfort and convenience.
Whether you're seeking room to grow, a space to host, or simply a well-maintained home in a great location — 482 Southpark Rd checks all the boxes.
Lastly, to ease the impact of current interest rates, their lender is offering to cover a buy down to assist secure better financing and lower monthly payments!
Zillow last checked: 8 hours ago
Listing updated: September 11, 2025 at 09:55am
Listed by:
Chelsea Leitch 505-270-8110 dreamhomesbychelsea.leitch@gmail.com,
Real Broker, LLC DBA Real
Bought with:
Brian McClain, 100075382
Berkshire Hathaway HomeServices Colorado, LLC - Highlands Ranch Real Estate
Source: REcolorado,MLS#: 8119523
Facts & features
Interior
Bedrooms & bathrooms
- Bedrooms: 5
- Bathrooms: 2
- Full bathrooms: 2
Primary bedroom
- Level: Upper
Bedroom
- Level: Upper
Bedroom
- Level: Lower
Bedroom
- Level: Basement
Bedroom
- Level: Basement
Bathroom
- Level: Upper
Bathroom
- Level: Lower
Den
- Level: Lower
Kitchen
- Level: Main
Living room
- Level: Main
Heating
- Forced Air
Cooling
- Central Air
Appliances
- Included: Cooktop, Dishwasher, Disposal, Dryer, Freezer, Microwave, Oven, Refrigerator, Washer
- Laundry: In Unit
Features
- Ceiling Fan(s), Granite Counters, Open Floorplan, Smoke Free, Tile Counters
- Flooring: Carpet, Tile, Vinyl
- Basement: Finished
- Number of fireplaces: 1
- Fireplace features: Living Room
- Common walls with other units/homes: No Common Walls
Interior area
- Total structure area: 2,262
- Total interior livable area: 2,262 sqft
- Finished area above ground: 1,752
- Finished area below ground: 462
Property
Parking
- Total spaces: 2
- Parking features: Concrete
- Attached garage spaces: 2
Features
- Levels: Tri-Level
- Patio & porch: Patio
- Exterior features: Fire Pit, Private Yard
Lot
- Size: 6,186 sqft
Details
- Parcel number: R0261850
- Zoning: PDU
- Special conditions: Standard
Construction
Type & style
- Home type: SingleFamily
- Property subtype: Single Family Residence
Materials
- Concrete
- Foundation: Concrete Perimeter
- Roof: Composition
Condition
- Year built: 1983
Utilities & green energy
- Sewer: Public Sewer
Community & neighborhood
Location
- Region: Highlands Ranch
- Subdivision: Highlands Ranch
HOA & financial
HOA
- Has HOA: Yes
- HOA fee: $170 quarterly
- Amenities included: Clubhouse, Fitness Center, Pool, Tennis Court(s), Trail(s)
- Services included: Trash
- Association name: Highlands Ranch Homeowners Association
- Association phone: 303-791-8958
Other
Other facts
- Listing terms: Cash,Conventional,FHA,VA Loan
- Ownership: Individual
Price history
| Date | Event | Price |
|---|---|---|
| 9/11/2025 | Sold | $600,000-1.6%$265/sqft |
Source: | ||
| 8/18/2025 | Pending sale | $610,000$270/sqft |
Source: | ||
| 7/19/2025 | Price change | $610,000-4.7%$270/sqft |
Source: | ||
| 6/29/2025 | Price change | $640,000-1.5%$283/sqft |
Source: | ||
| 6/17/2025 | Price change | $649,900-2.3%$287/sqft |
Source: | ||
Public tax history
| Year | Property taxes | Tax assessment |
|---|---|---|
| 2025 | $3,949 +0.2% | $40,160 -11.9% |
| 2024 | $3,942 +30.5% | $45,590 -1% |
| 2023 | $3,021 -3.9% | $46,030 +39.2% |
Find assessor info on the county website
Neighborhood: 80126
Nearby schools
GreatSchools rating
- 8/10Northridge Elementary SchoolGrades: PK-6Distance: 0.1 mi
- 5/10Mountain Ridge Middle SchoolGrades: 7-8Distance: 1.5 mi
- 9/10Mountain Vista High SchoolGrades: 9-12Distance: 2.3 mi
Schools provided by the listing agent
- Elementary: Northridge
- Middle: Mountain Ridge
- High: Mountain Vista
- District: Douglas RE-1
Source: REcolorado. This data may not be complete. We recommend contacting the local school district to confirm school assignments for this home.
Get a cash offer in 3 minutes
Find out how much your home could sell for in as little as 3 minutes with a no-obligation cash offer.
Estimated market value$600,700
Get a cash offer in 3 minutes
Find out how much your home could sell for in as little as 3 minutes with a no-obligation cash offer.
Estimated market value
$600,700


