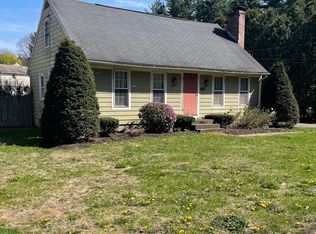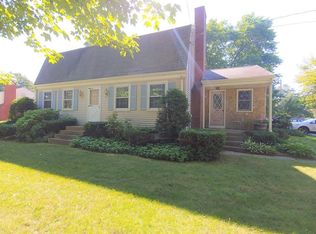This spacious and elegant home in the highly sought after Munger Hill school district is loaded with so many extras - it's a buyer's dream! An abundance of space and storage, including a HUGE 36x30 garage, 26x12 storage shed, 10x18 playhouse/she shed, along with many closets and built-ins including TWO cedar walk-in closets! Looking for luxury? Relax in the en suite jacuzzi tub, sit outside by the custom built pond with waterfall, sip your coffee on one of the TWO front porches, or relax on the 406sqft deck accessed through the back door or via french doors off the master bedroom. Enjoy the large garden area with a charming wishing well and bench seating. The 36x14 fitness & game room has wall mirrors and the pool table will remain for buyer's enjoyment. Other extras include central air, sprinklers, skylights, fenced in backyard, artesian well water, wired for surround sound in both living rooms, wood burning stove, cold cellar in finished basement.
This property is off market, which means it's not currently listed for sale or rent on Zillow. This may be different from what's available on other websites or public sources.


